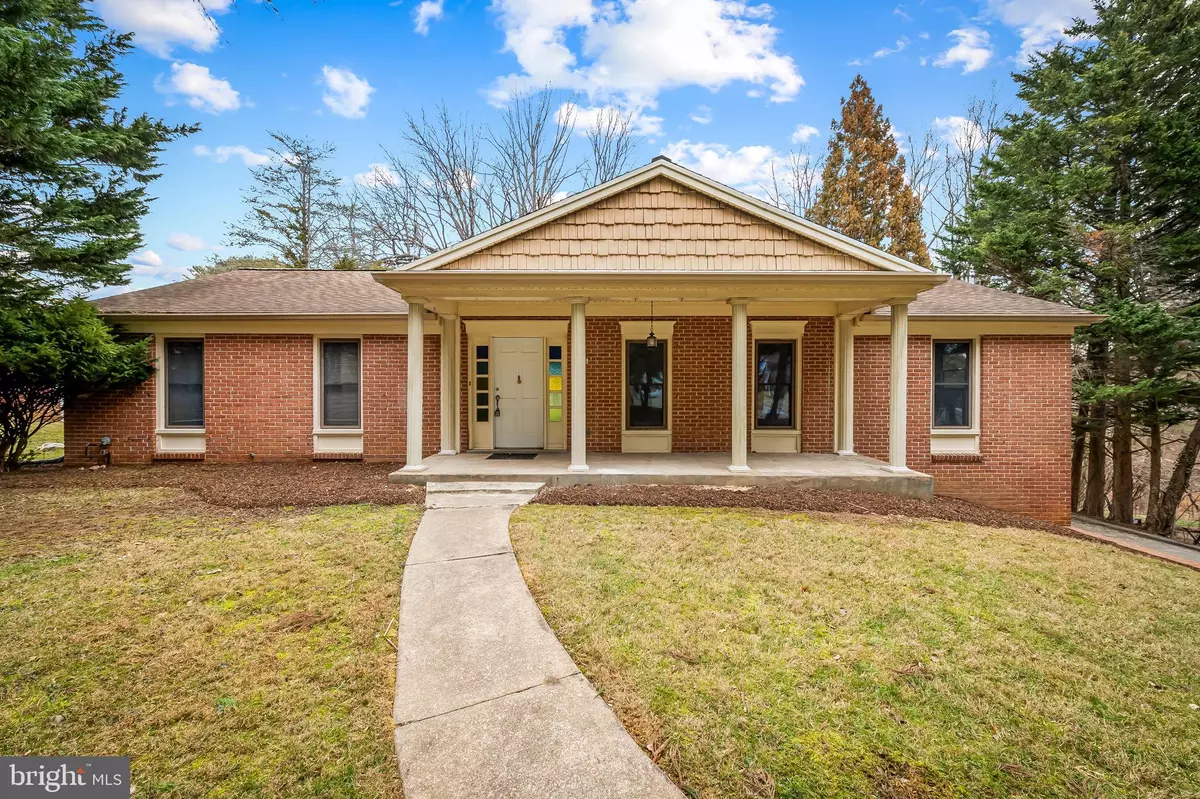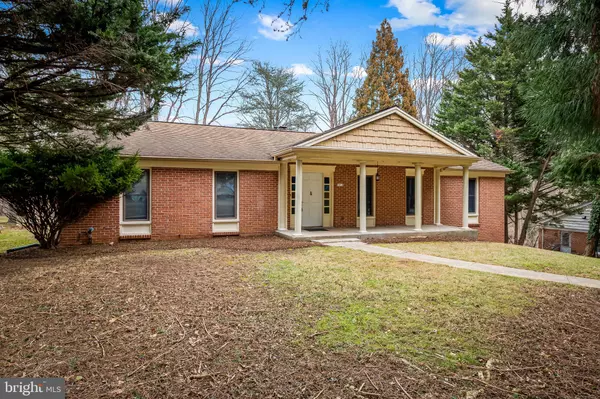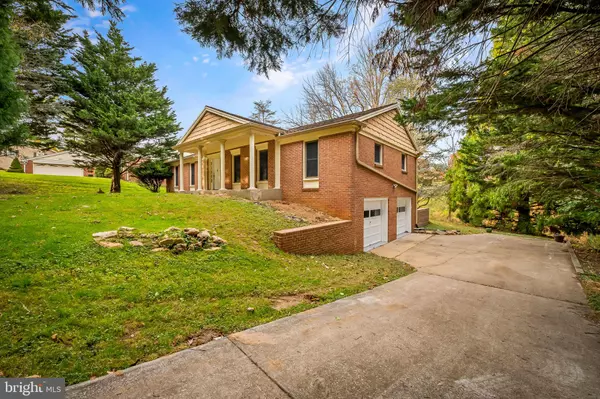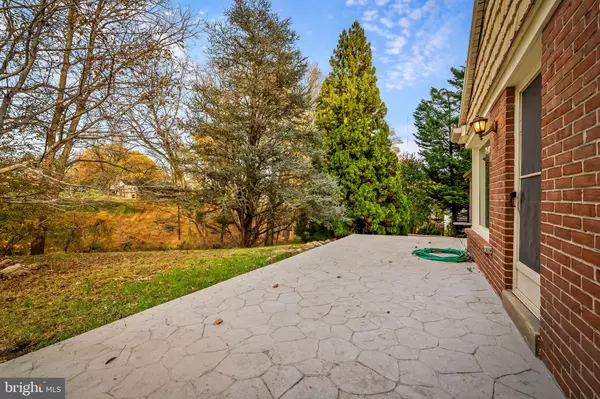1012 VALEWOOD RD Towson, MD 21286
3 Beds
2 Baths
2,562 SqFt
UPDATED:
02/12/2025 08:03 PM
Key Details
Property Type Single Family Home
Sub Type Detached
Listing Status Active
Purchase Type For Sale
Square Footage 2,562 sqft
Price per Sqft $226
Subdivision Hampton
MLS Listing ID MDBC2111686
Style Ranch/Rambler
Bedrooms 3
Full Baths 2
HOA Y/N N
Abv Grd Liv Area 1,803
Originating Board BRIGHT
Year Built 1967
Annual Tax Amount $5,082
Tax Year 2024
Lot Size 0.492 Acres
Acres 0.49
Lot Dimensions 1.00 x
Property Sub-Type Detached
Property Description
Location
State MD
County Baltimore
Zoning RESIDENTIAL
Rooms
Other Rooms Living Room, Dining Room, Bathroom 1, Bathroom 2
Basement Fully Finished, Heated, Outside Entrance
Main Level Bedrooms 3
Interior
Hot Water Natural Gas
Heating Central
Cooling Central A/C
Fireplaces Number 1
Equipment Disposal, Dryer, Exhaust Fan, Refrigerator, Stove, Washer, Oven/Range - Electric, Range Hood
Fireplace Y
Appliance Disposal, Dryer, Exhaust Fan, Refrigerator, Stove, Washer, Oven/Range - Electric, Range Hood
Heat Source Natural Gas
Exterior
Parking Features Basement Garage, Garage - Side Entry, Garage Door Opener, Inside Access, Oversized
Garage Spaces 8.0
Water Access N
Accessibility None
Attached Garage 2
Total Parking Spaces 8
Garage Y
Building
Story 2
Foundation Concrete Perimeter, Block, Brick/Mortar
Sewer Private Septic Tank
Water Public
Architectural Style Ranch/Rambler
Level or Stories 2
Additional Building Above Grade, Below Grade
New Construction N
Schools
Elementary Schools Hampton
Middle Schools Ridgely
High Schools Loch Raven
School District Baltimore County Public Schools
Others
Senior Community No
Tax ID 04090910251352
Ownership Fee Simple
SqFt Source Assessor
Special Listing Condition Standard

GET MORE INFORMATION





