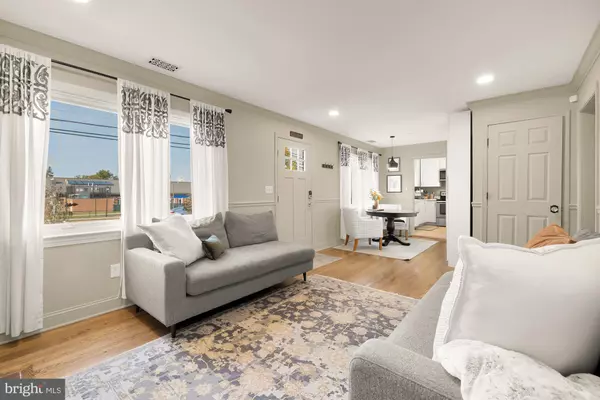
4506 JONES BRIDGE RD Bethesda, MD 20814
4 Beds
4 Baths
2,348 SqFt
UPDATED:
11/22/2024 07:04 PM
Key Details
Property Type Single Family Home
Sub Type Detached
Listing Status Pending
Purchase Type For Sale
Square Footage 2,348 sqft
Price per Sqft $404
Subdivision Glenbrook Village
MLS Listing ID MDMC2152708
Style Cape Cod
Bedrooms 4
Full Baths 4
HOA Y/N N
Abv Grd Liv Area 1,658
Originating Board BRIGHT
Year Built 1951
Annual Tax Amount $11,058
Tax Year 2024
Lot Size 5,863 Sqft
Acres 0.13
Property Description
Step inside to freshly painted interiors and beautiful hardwood floors that enhance both elegance and comfort. The main level features a welcoming living room with a charming fireplace, a dining area connected to a beautifully updated kitchen, and a versatile space that functions as a den or home office. The home also features a generous wooden deck that is ideal for entertaining. Two bedrooms with updated ensuite bathrooms complete the main level, providing elegant accommodations for family or guests. Upstairs, the private premier suite includes a bedroom, office or flex space, and a full bathroom. It is perfect for a serene retreat or dedicated workspace.
The finished lower level is a great in-law suite or potential rental. It includes a bedroom, full bathroom, kitchenette, spacious walk-in closet, and cozy family room with built-ins. A laundry room completes the lower floor.
Centrally located near NIH, Walter Reed, and major routes like I-495, Wisconsin Avenue and
Connecticut Avenue, this home combines convenience with a vibrant lifestyle. Walk to downtown Bethesda, local parks, shopping, restaurants and more! Seize the opportunity to own this distinctive property today!
Location
State MD
County Montgomery
Zoning R60
Rooms
Other Rooms Office
Basement Fully Finished, Interior Access, Improved
Main Level Bedrooms 2
Interior
Interior Features 2nd Kitchen, Built-Ins, Breakfast Area, Entry Level Bedroom, Floor Plan - Open, Primary Bath(s)
Hot Water Natural Gas
Heating Forced Air
Cooling Central A/C
Flooring Wood, Ceramic Tile
Fireplaces Number 1
Equipment Stainless Steel Appliances, Dryer, Washer, Disposal
Fireplace Y
Appliance Stainless Steel Appliances, Dryer, Washer, Disposal
Heat Source Natural Gas
Exterior
Exterior Feature Deck(s)
Garage Spaces 5.0
Water Access N
Accessibility Other
Porch Deck(s)
Total Parking Spaces 5
Garage N
Building
Story 3
Foundation Other
Sewer Public Sewer
Water Public
Architectural Style Cape Cod
Level or Stories 3
Additional Building Above Grade, Below Grade
New Construction N
Schools
School District Montgomery County Public Schools
Others
Senior Community No
Tax ID 160700500830
Ownership Fee Simple
SqFt Source Assessor
Special Listing Condition Standard


GET MORE INFORMATION





