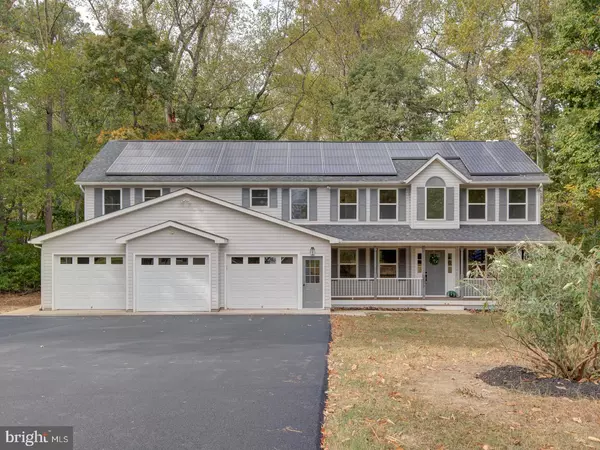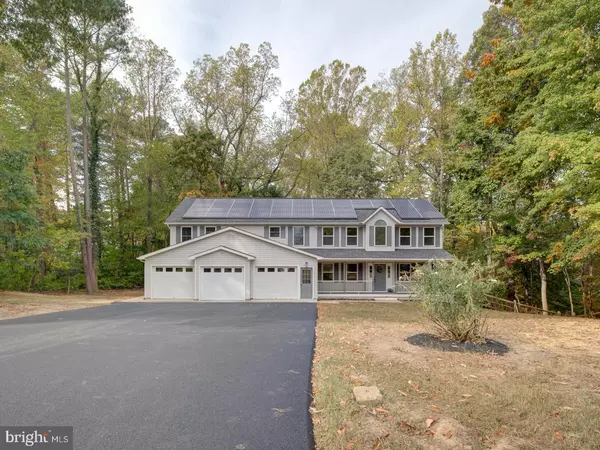
12039 SETTLERS TRL Lusby, MD 20657
6 Beds
6 Baths
5,605 SqFt
UPDATED:
11/15/2024 01:54 PM
Key Details
Property Type Single Family Home
Sub Type Detached
Listing Status Active
Purchase Type For Sale
Square Footage 5,605 sqft
Price per Sqft $124
Subdivision Chesapeake Ranch Estates
MLS Listing ID MDCA2018316
Style Colonial
Bedrooms 6
Full Baths 5
Half Baths 1
HOA Fees $729/ann
HOA Y/N Y
Abv Grd Liv Area 3,977
Originating Board BRIGHT
Year Built 1995
Annual Tax Amount $5,912
Tax Year 2024
Lot Size 10,890 Sqft
Acres 0.25
Property Description
Nestled in the charming community of Lusby, you'll enjoy a peaceful suburban lifestyle while being just minutes away from beautiful Chesapeake Bay beaches and parks. The area offers excellent schools, local shops, and recreational activities for the whole family. With new renovations throughout, this home combines classic charm with contemporary finishes. Don’t miss the opportunity to own this exceptional property that perfectly balances comfort, style, and the best of Lusby living!
Location
State MD
County Calvert
Zoning R-1
Rooms
Basement Fully Finished, Outside Entrance, Rear Entrance, Sump Pump, Walkout Level, Water Proofing System
Main Level Bedrooms 1
Interior
Interior Features 2nd Kitchen, Carpet, Floor Plan - Open, Kitchen - Gourmet, Kitchen - Island, Kitchen - Table Space, Pantry, Stove - Pellet, Upgraded Countertops, Wood Floors
Hot Water 60+ Gallon Tank
Heating Heat Pump(s)
Cooling Heat Pump(s)
Flooring Carpet, Ceramic Tile, Engineered Wood, Luxury Vinyl Plank
Fireplaces Number 1
Equipment Dishwasher, Dryer, Exhaust Fan, Microwave, Oven/Range - Electric, Refrigerator, Washer, Water Heater
Furnishings No
Fireplace Y
Appliance Dishwasher, Dryer, Exhaust Fan, Microwave, Oven/Range - Electric, Refrigerator, Washer, Water Heater
Heat Source Electric
Laundry Basement, Main Floor
Exterior
Exterior Feature Deck(s)
Garage Garage - Front Entry, Garage Door Opener, Inside Access, Oversized
Garage Spaces 9.0
Waterfront N
Water Access N
Roof Type Architectural Shingle
Accessibility None
Porch Deck(s)
Attached Garage 3
Total Parking Spaces 9
Garage Y
Building
Story 3
Foundation Brick/Mortar, Slab
Sewer Community Septic Tank
Water Public
Architectural Style Colonial
Level or Stories 3
Additional Building Above Grade, Below Grade
New Construction N
Schools
School District Calvert County Public Schools
Others
Senior Community No
Tax ID 0501077155
Ownership Fee Simple
SqFt Source Estimated
Acceptable Financing Cash, Conventional, FHA, VA
Horse Property N
Listing Terms Cash, Conventional, FHA, VA
Financing Cash,Conventional,FHA,VA
Special Listing Condition Standard


GET MORE INFORMATION





