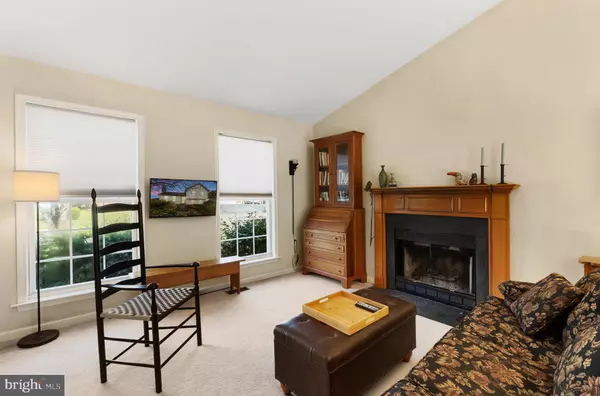
305 CROSSWINDS DR Charles Town, WV 25414
3 Beds
2 Baths
1,190 SqFt
UPDATED:
11/27/2024 04:27 PM
Key Details
Property Type Single Family Home
Sub Type Detached
Listing Status Under Contract
Purchase Type For Sale
Square Footage 1,190 sqft
Price per Sqft $260
Subdivision Crosswinds
MLS Listing ID WVJF2014526
Style Bi-level
Bedrooms 3
Full Baths 2
HOA Fees $300/ann
HOA Y/N Y
Abv Grd Liv Area 1,190
Originating Board BRIGHT
Year Built 1998
Annual Tax Amount $794
Tax Year 2022
Lot Size 7,227 Sqft
Acres 0.17
Property Description
This inviting home boasts a series of essential upgrades that bring peace of mind. A brand-new roof, siding, gutters, and HVAC system were all installed in 2024, ensuring durability and efficiency for years to come. Recent updates to the electrical system, including new smoke detectors and a water heater installed in 2020, add an extra layer of safety and convenience.
Inside, you'll find a blank canvas ready for your personal touch. While the home awaits new carpeting and a fresh coat of paint to match your style, it offers a fantastic foundation to create the perfect living space. This home is an excellent opportunity for anyone looking to make it their own while enjoying modern, worry-free upgrades!
Location
State WV
County Jefferson
Zoning 101
Rooms
Other Rooms Dining Room, Primary Bedroom, Bedroom 2, Bedroom 3, Kitchen, Family Room, Den, Basement, Primary Bathroom, Full Bath
Basement Improved, Rough Bath Plumb, Walkout Level
Interior
Interior Features Bathroom - Tub Shower, Carpet, Formal/Separate Dining Room, Primary Bath(s)
Hot Water Electric
Heating Heat Pump(s)
Cooling Central A/C
Flooring Carpet, Concrete, Vinyl, Laminate Plank
Fireplaces Number 1
Fireplaces Type Wood, Mantel(s)
Inclusions black shelving against back wall in the 2nd lower level
Equipment Dishwasher, Disposal, Dryer - Electric, Refrigerator, Stove, Washer, Water Heater
Fireplace Y
Window Features Vinyl Clad
Appliance Dishwasher, Disposal, Dryer - Electric, Refrigerator, Stove, Washer, Water Heater
Heat Source Electric
Laundry Lower Floor, Dryer In Unit, Washer In Unit
Exterior
Garage Spaces 2.0
Water Access N
Roof Type Architectural Shingle
Accessibility None
Total Parking Spaces 2
Garage N
Building
Story 4
Foundation Block
Sewer Public Sewer
Water Public
Architectural Style Bi-level
Level or Stories 4
Additional Building Above Grade, Below Grade
Structure Type Vaulted Ceilings,Dry Wall
New Construction N
Schools
School District Jefferson County Schools
Others
Senior Community No
Tax ID 02 18A000700000000
Ownership Fee Simple
SqFt Source Assessor
Security Features Smoke Detector
Special Listing Condition Standard


GET MORE INFORMATION





