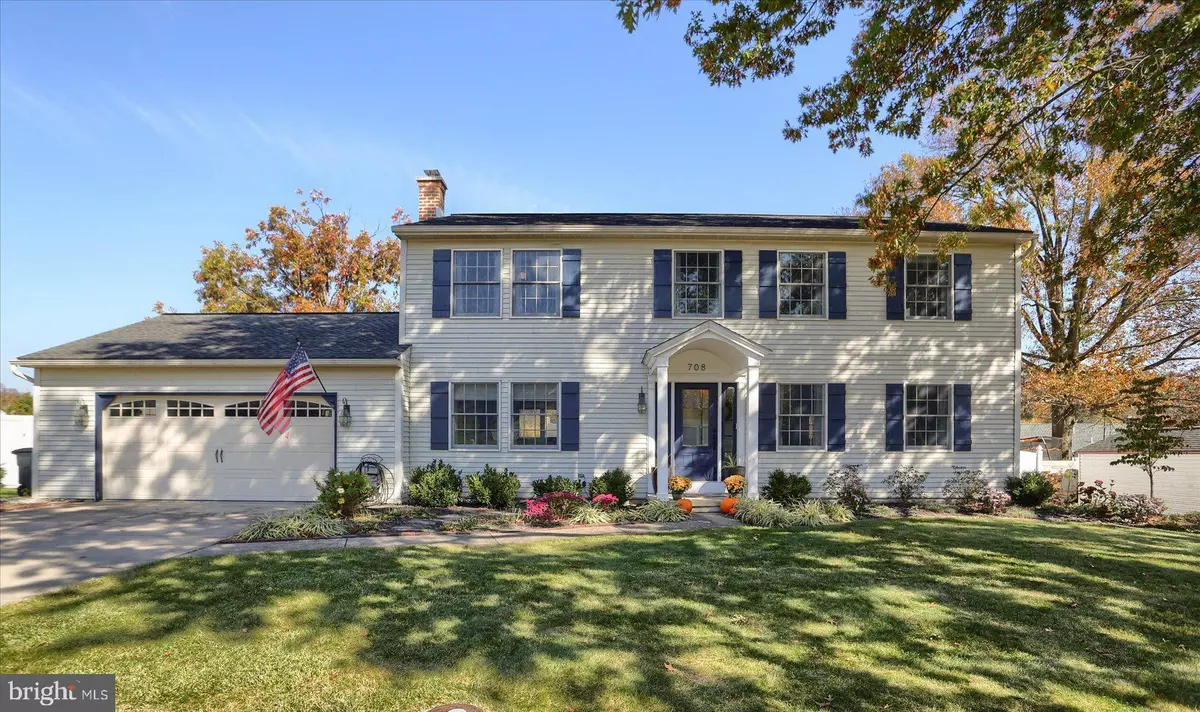
708 CARRIAGE LN Mechanicsburg, PA 17050
4 Beds
3 Baths
2,732 SqFt
UPDATED:
11/27/2024 02:13 PM
Key Details
Property Type Single Family Home
Sub Type Detached
Listing Status Pending
Purchase Type For Sale
Square Footage 2,732 sqft
Price per Sqft $164
Subdivision Laurel Hills
MLS Listing ID PACB2036362
Style Traditional
Bedrooms 4
Full Baths 2
Half Baths 1
HOA Y/N N
Abv Grd Liv Area 2,282
Originating Board BRIGHT
Year Built 1988
Annual Tax Amount $4,835
Tax Year 2024
Lot Size 10,019 Sqft
Acres 0.23
Property Description
*** ALL OFFERS DUE TODAY, SUNDAY 11/3rd by 9:00PM.***
Gorgeous traditional home in popular Laurel Hills has been COMPLETELY RENOVATED and UPDATED with modern taste and details throughout featuring 4BR, 2.5 baths. Wood flooring flows through the spacious living room, dining area, hall and custom chefs kitchen. Beautiful white and gray cabinets, granite counters, tile backsplash, and stainless appliances reflect today’s style. The dining area with built in shelves, a cozy bench and coffee bar is open to the kitchen and living room. A large family room with wood burning brick fireplace and patio doors to the two tier composite deck offers great entertaining options and privacy fenced yard. A well designed mud room with built in shelves and bench also, powder room complete the main floor living. Decorative wainscoting along the stairs and through the home gives a designer and warm touch. Luxury vinyl plank flooring on the second floor hall continues in the spacious primary bedroom suite. The primary bath features tile floor, oversized tile shower with frameless glass doors and spacious walk-in closet. Three additional nice size bedrooms with newer carpet and ceiling fans offer plenty of space for family and guests. A bright, updated full bath with double sinks and wall tile tub/shower combo is located by the guest rooms. The FINISHED level level offers plenty of space for play room, office or rec room. Two car garage. This outstanding home is truly MOVE IN CONDITION, HURRY!!!!!!!!!!!
Location
State PA
County Cumberland
Area East Pennsboro Twp (14409)
Zoning RESIDENTIAL
Rooms
Basement Full, Partially Finished
Interior
Hot Water Electric
Heating Heat Pump(s)
Cooling Central A/C
Fireplaces Number 1
Fireplace Y
Heat Source Electric
Exterior
Exterior Feature Deck(s)
Parking Features Garage Door Opener
Garage Spaces 2.0
Fence Privacy, Vinyl
Water Access N
Accessibility None
Porch Deck(s)
Attached Garage 2
Total Parking Spaces 2
Garage Y
Building
Lot Description Level
Story 2
Foundation Block
Sewer Public Sewer
Water Public
Architectural Style Traditional
Level or Stories 2
Additional Building Above Grade, Below Grade
New Construction N
Schools
High Schools East Pennsboro Area Shs
School District East Pennsboro Area
Others
Senior Community No
Tax ID 09-18-1310-067
Ownership Fee Simple
SqFt Source Assessor
Security Features Smoke Detector
Special Listing Condition Standard


GET MORE INFORMATION





