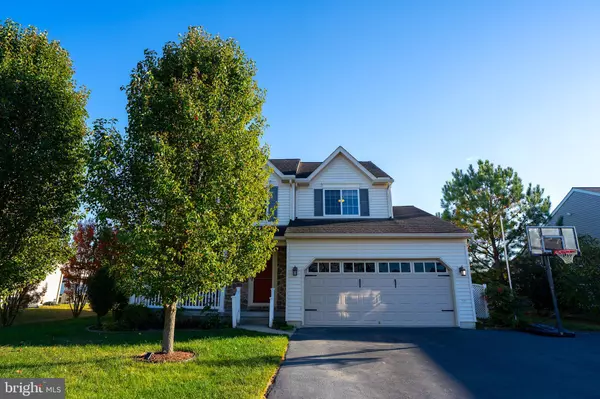GET MORE INFORMATION
$ 400,000
$ 400,000
71 PAIGE PL Felton, DE 19943
4 Beds
3 Baths
2,534 SqFt
UPDATED:
Key Details
Sold Price $400,000
Property Type Single Family Home
Sub Type Detached
Listing Status Sold
Purchase Type For Sale
Square Footage 2,534 sqft
Price per Sqft $157
Subdivision Courseys Point
MLS Listing ID DEKT2032252
Sold Date 12/23/24
Style Contemporary
Bedrooms 4
Full Baths 2
Half Baths 1
HOA Fees $15/ann
HOA Y/N Y
Abv Grd Liv Area 1,884
Originating Board BRIGHT
Year Built 2013
Annual Tax Amount $1,719
Tax Year 2024
Lot Size 10,500 Sqft
Acres 0.24
Lot Dimensions 75.00 x 140.00
Property Sub-Type Detached
Property Description
As you approach the home, the mature landscaping and immediate curb appeal invite you in. The extended 3-4 car driveway is a rare find, making it easy to host gatherings or accommodate multiple vehicles. Picture yourself unwinding on the charming front porch during crisp fall evenings, savoring breathtaking sunsets and the warm neighborhood atmosphere.
Step inside and be greeted by beautiful hardwood floors that flow seamlessly throughout the main living areas. The formal dining room, which can easily double as a cozy sitting area or playroom, sets the stage for memorable meals and gatherings. Moving further, you'll discover the spacious living room, where an open floor plan creates a welcoming environment. The gourmet kitchen, featuring dark 42-inch cabinets and sleek stainless steel appliances, is perfect for culinary adventures and family feasts.
Upstairs, you'll find four generously sized bedrooms, allowing everyone to enjoy their own space. The primary bedroom is a true retreat, boasting ample room and a closet large enough to share comfortably.
The mostly finished basement offers endless possibilities for personalization, whether you envision a game room, home gym, or extra storage.
Step outside to the backyard, where you'll be treated to serene views and a fully fenced yard, ideal for kids and pets to play freely.
Don't miss your chance to own this exquisite home that balances style, space, and community charm. Schedule a tour today and experience all that Courseys Point has to offer!
Location
State DE
County Kent
Area Lake Forest (30804)
Zoning AC
Rooms
Basement Full, Interior Access, Sump Pump, Partially Finished
Interior
Interior Features Attic, Ceiling Fan(s), Breakfast Area, Carpet, Combination Kitchen/Dining, Efficiency, Family Room Off Kitchen, Floor Plan - Open, Kitchen - Eat-In, Pantry, Recessed Lighting, Walk-in Closet(s), Water Treat System, Kitchen - Island
Hot Water Natural Gas
Heating Forced Air, Central
Cooling Central A/C
Equipment Refrigerator
Fireplace N
Appliance Refrigerator
Heat Source Natural Gas
Laundry Main Floor
Exterior
Parking Features Garage - Front Entry, Garage Door Opener, Inside Access
Garage Spaces 2.0
Water Access N
Accessibility None
Attached Garage 2
Total Parking Spaces 2
Garage Y
Building
Story 2
Foundation Concrete Perimeter
Sewer Public Sewer
Water Public
Architectural Style Contemporary
Level or Stories 2
Additional Building Above Grade, Below Grade
New Construction N
Schools
School District Lake Forest
Others
Senior Community No
Tax ID MD-00-15002-01-6400-000
Ownership Fee Simple
SqFt Source Assessor
Special Listing Condition Standard

Bought with Karla D Montes • Real Broker LLC
GET MORE INFORMATION





