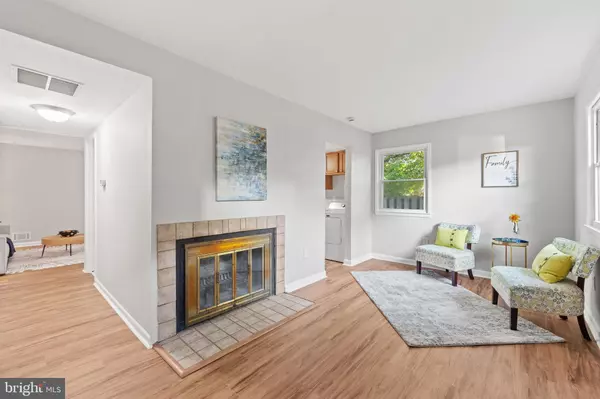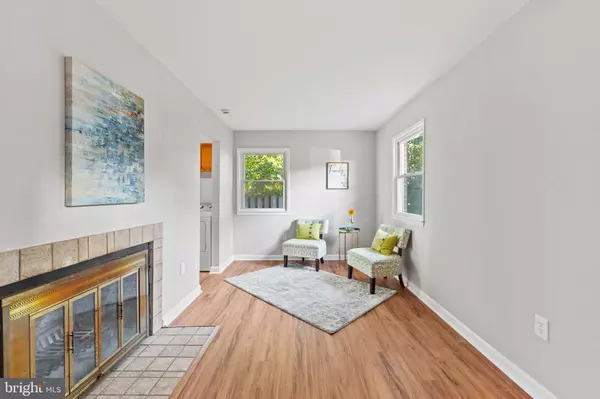
2841 BANKS CT Dumfries, VA 22026
4 Beds
3 Baths
1,396 SqFt
UPDATED:
11/27/2024 11:07 PM
Key Details
Property Type Townhouse
Sub Type End of Row/Townhouse
Listing Status Pending
Purchase Type For Sale
Square Footage 1,396 sqft
Price per Sqft $250
Subdivision Williamstown
MLS Listing ID VAPW2082098
Style Colonial
Bedrooms 4
Full Baths 2
Half Baths 1
HOA Fees $70/mo
HOA Y/N Y
Abv Grd Liv Area 1,396
Originating Board BRIGHT
Year Built 1974
Annual Tax Amount $3,075
Tax Year 2024
Lot Size 2,169 Sqft
Acres 0.05
Property Description
Fantastic location - two minute drive or five minute walk to the Williamstown Community pool and basketball court. Less than three miles from the Prince William Forest Park - the largest protected natural area in the Washington, D.C. metropolitan region at over 13,000 acres, 37 miles of hiking trails, 21 miles of bike-accessible roads and trails, loads of camping options, etc. Less than two miles from Quantico Creek and the Potomac River. Not to mention all of the conveniences you'd expect in Northern Virginia - dining, shopping and the newly opened Rosie's.
Location
State VA
County Prince William
Zoning DR3
Direction Southwest
Rooms
Other Rooms Living Room, Dining Room, Primary Bedroom, Bedroom 2, Bedroom 3, Bedroom 4, Kitchen, Family Room, Bathroom 2, Primary Bathroom
Interior
Interior Features Floor Plan - Traditional, Kitchen - Galley
Hot Water Electric
Heating Forced Air, Heat Pump(s)
Cooling Central A/C
Flooring Ceramic Tile, Vinyl
Fireplaces Number 1
Fireplaces Type Brick, Wood
Equipment Dishwasher, Oven/Range - Electric, Refrigerator, Washer, Water Heater, Dryer - Electric
Furnishings No
Fireplace Y
Window Features Double Hung,Double Pane
Appliance Dishwasher, Oven/Range - Electric, Refrigerator, Washer, Water Heater, Dryer - Electric
Heat Source Electric
Laundry Main Floor
Exterior
Parking On Site 1
Fence Board, Rear
Utilities Available Above Ground
Amenities Available Pool - Outdoor
Water Access N
View Trees/Woods
Roof Type Composite,Shingle
Accessibility None
Garage N
Building
Story 2
Foundation Other, Crawl Space
Sewer Public Sewer
Water Public
Architectural Style Colonial
Level or Stories 2
Additional Building Above Grade, Below Grade
New Construction N
Schools
Elementary Schools Dumfries
Middle Schools Graham Park
High Schools Forest Park
School District Prince William County Public Schools
Others
Pets Allowed Y
HOA Fee Include Pool(s),Trash
Senior Community No
Tax ID 8188-89-8529
Ownership Fee Simple
SqFt Source Assessor
Acceptable Financing Conventional, Cash, FHA, FNMA, VA, Other
Horse Property N
Listing Terms Conventional, Cash, FHA, FNMA, VA, Other
Financing Conventional,Cash,FHA,FNMA,VA,Other
Special Listing Condition Standard
Pets Allowed Cats OK, Dogs OK


GET MORE INFORMATION





