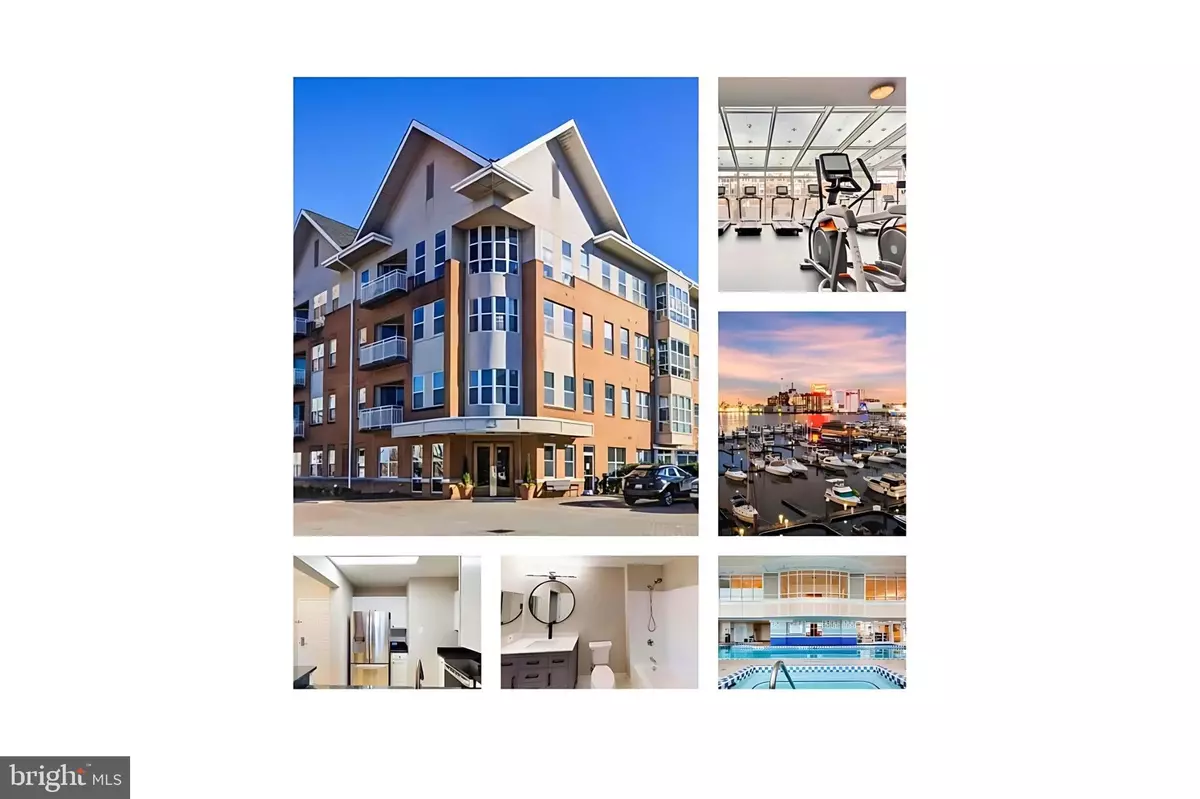
23 PIERSIDE DR #111 Baltimore, MD 21230
1 Bed
1 Bath
660 SqFt
UPDATED:
11/22/2024 04:57 PM
Key Details
Property Type Condo
Sub Type Condo/Co-op
Listing Status Active
Purchase Type For Sale
Square Footage 660 sqft
Price per Sqft $265
Subdivision Pierside At Harborview
MLS Listing ID MDBA2143632
Style Unit/Flat
Bedrooms 1
Full Baths 1
Condo Fees $281/mo
HOA Fees $272/mo
HOA Y/N Y
Abv Grd Liv Area 660
Originating Board BRIGHT
Year Built 2005
Annual Tax Amount $3,712
Tax Year 2022
Property Description
Once inside the condo, you’ll find the living area is bright and welcoming, providing ample space for relaxation and entertainment. The condo boasts an OPEN FLOOR PLAN concept with flooring that is a stylish mix of high-quality ceramic tile and elegant wood laminate, adding a touch of sophistication to every step. The primary Bedroom is spacious and features 2 CLOSETS, one of which is a WALK IN! The Bathroom features a modern FRONT-LOADING WASHING MACHINE and DRYER, ensuring laundry days are a breeze. The Kitchen, the heart of the home, has sleek Stainless-Steel Appliances with a charming Breakfast Bar perfect for casual dining or entertaining guests. The open-plan living space, bathed in Natural Light, offers a serene retreat from the city's hustle and bustle. Furniture is available to be conveyed at closing.
Your new home is nestled in the heart of the Historic Federal Hill area and close to great Shopping, Dining and Nightlife, as well as Water Taxis, Federal Hill Park and the Inner Harbor. It's perfectly situated just moments away from some of Baltimore's most iconic landmarks such as Camden Yards and M&T Stadium. It's also a hop, skip and jump from fascinating Museums, Locust Point, Fells Point and Canton, where a plethora of Bars, Restaurants & Entertainment options await. The condo’s prime location ensures easy access to major highways including I-95, I-295, I-395, I-695 & I-83, as well close proximity to BWI Airport. This condo is a perfect match for anyone seeking a residence close to the downtown business district or for those who enjoy being in the heart of tourist attractions and city life. Near several hospitals including Mercy Medical Center (1.6 mi); University of Maryland Medical Center (1.8 mi); UMMC Midtown Campus Hospital (2 mi); John Hopkins (2.7 mi); John Hopkins University Bayview Medical Center (6 mi); MedStar (3 mi); St. Agnes Hospital (5 mi).
Harborview Marina offers discounted slips to all residents!
INVESTORS: This property offers a phenomenal Investment Property Opportunity for Passive Rental Income. Similar properties in the area are renting for up to $2,800 per month (Annual & Midterm Rentals): Inner Harbor Studio, 1 bath for $2,500; Inner Harbor 1 bed, 1 bath for $2,400; Fells Point 1 bed, 1 bath for $2,400; Upper Fells Point 1 bed, 1 bath for $2,200. Want to SEE this condo In Person? Schedule Your Private Showing TODAY and experience Inner Harbor living at its finest. 23 Pierside Drive is not just an address, it's a lifestyle!
Location
State MD
County Baltimore City
Zoning C-2
Rooms
Other Rooms Living Room, Kitchen, Bedroom 1, Laundry, Bathroom 1
Main Level Bedrooms 1
Interior
Interior Features Floor Plan - Open, Walk-in Closet(s), Combination Dining/Living, Window Treatments, Upgraded Countertops, Ceiling Fan(s), Primary Bath(s), Recessed Lighting, Entry Level Bedroom, Wood Floors, Elevator, Bathroom - Tub Shower, Flat, Family Room Off Kitchen
Hot Water Electric
Heating Forced Air, Central
Cooling Central A/C, Ceiling Fan(s)
Flooring Wood, Ceramic Tile
Inclusions All Appliances and Light Fixtures
Equipment Built-In Microwave, Dishwasher, Disposal, Exhaust Fan, Oven/Range - Electric, Refrigerator, Oven - Self Cleaning, Water Heater, Dryer - Front Loading, Washer - Front Loading, Dryer, Washer, Microwave, Stove, Stainless Steel Appliances, Washer/Dryer Stacked, Icemaker
Furnishings Yes
Fireplace N
Window Features Screens,Double Pane,Vinyl Clad
Appliance Built-In Microwave, Dishwasher, Disposal, Exhaust Fan, Oven/Range - Electric, Refrigerator, Oven - Self Cleaning, Water Heater, Dryer - Front Loading, Washer - Front Loading, Dryer, Washer, Microwave, Stove, Stainless Steel Appliances, Washer/Dryer Stacked, Icemaker
Heat Source Electric
Laundry Washer In Unit, Dryer In Unit
Exterior
Garage Covered Parking, Garage Door Opener, Underground, Garage - Side Entry, Basement Garage
Garage Spaces 1.0
Parking On Site 1
Utilities Available Cable TV Available, Phone Available, Under Ground, Electric Available, Water Available
Amenities Available Concierge, Elevator, Exercise Room, Pool - Outdoor, Security, Fitness Center, Meeting Room, Pier/Dock, Water/Lake Privileges, Common Grounds, Dog Park, Jog/Walk Path, Marina/Marina Club, Reserved/Assigned Parking, Billiard Room, Game Room
Waterfront N
Water Access Y
Water Access Desc Boat - Powered
View Canal, Harbor, Water
Street Surface Concrete
Accessibility None
Total Parking Spaces 1
Garage Y
Building
Lot Description Landscaping
Story 1
Unit Features Mid-Rise 5 - 8 Floors
Sewer Public Sewer, Public Septic
Water Public
Architectural Style Unit/Flat
Level or Stories 1
Additional Building Above Grade, Below Grade
Structure Type Dry Wall
New Construction N
Schools
School District Baltimore City Public Schools
Others
Pets Allowed Y
HOA Fee Include Common Area Maintenance,Ext Bldg Maint,Pool(s),Security Gate,Snow Removal,Trash,Management,Lawn Maintenance,Pier/Dock Maintenance,Water,Air Conditioning,Electricity,Heat,Custodial Services Maintenance,Health Club,Lawn Care Front,Lawn Care Rear,Lawn Care Side
Senior Community No
Tax ID 0324131922 420
Ownership Condominium
Security Features 24 hour security,Smoke Detector,Security Gate,Main Entrance Lock,Surveillance Sys,Desk in Lobby
Acceptable Financing Cash, Conventional, FHA, VA
Horse Property N
Listing Terms Cash, Conventional, FHA, VA
Financing Cash,Conventional,FHA,VA
Special Listing Condition Standard
Pets Description No Pet Restrictions


GET MORE INFORMATION





