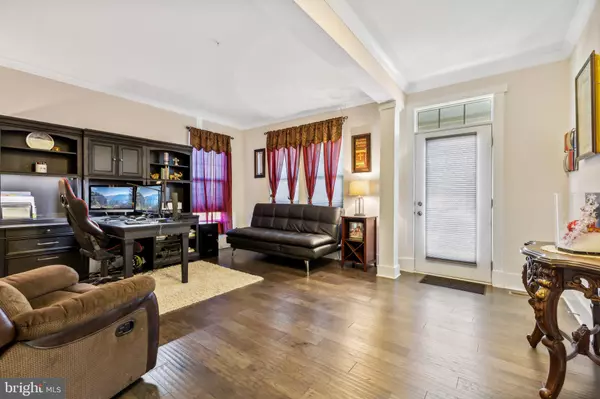
2416 GLOUSTER POINTE DR Dumfries, VA 22026
4 Beds
5 Baths
4,420 SqFt
UPDATED:
11/05/2024 03:33 PM
Key Details
Property Type Single Family Home
Sub Type Detached
Listing Status Active
Purchase Type For Sale
Square Footage 4,420 sqft
Price per Sqft $203
Subdivision Harbor Station
MLS Listing ID VAPW2081944
Style Colonial,Craftsman
Bedrooms 4
Full Baths 4
Half Baths 1
HOA Fees $180/mo
HOA Y/N Y
Abv Grd Liv Area 3,210
Originating Board BRIGHT
Year Built 2015
Annual Tax Amount $7,986
Tax Year 2024
Lot Size 5,349 Sqft
Acres 0.12
Property Description
The upcoming Potomac Shores VRE station will provide direct access to Alexandria and DC, making your commute a breeze. Plus, you’ll be steps away from the future walkable riverfront marketplace!
The main level features the formal living and dining room with an elegant tray ceiling, a cozy family room with a gas fireplace, and a gorgeous gourmet kitchen with maple linen cabinetry, a huge island, pantry, double wall ovens, and gas cooktop—all highlighted by beautiful hardwood floors throughout the main level. A convenient powder room completes this level.
Upstairs, the luxurious primary suite boasts two large walk-in closets, a tray ceiling, and an upgraded bath with a soaking tub and oversized walk-in shower. Three additional spacious bedrooms, including one with an ensuite, a 3rd full hall bath, and a laundry room complete the upper level.
The walk-out basement is made for entertaining, featuring a media room/gym with wired surround sound, a large rec room with a wet bar, a full bath, and ample storage. Step outside to a stone patio with a built-in fire pit—perfect for relaxing or hosting.
Living in Potomac Shores means access to resort-style amenities, some of which include a Jack Nicklaus Signature Golf Course, Tidewater Grill, a state-of-the-art sports complex, parks, trails, a Canoe Club, three pools (including an eight lap competition pool), and a 100-foot community pier for canoes and paddle boards!
This home combines size, luxury, and prime location—ideal for commuters and those seeking an active, vibrant lifestyle. Welcome Home!
Location
State VA
County Prince William
Zoning PMR
Rooms
Basement Daylight, Full, Fully Finished, Walkout Level, Windows, Sump Pump
Interior
Interior Features Bathroom - Soaking Tub, Bathroom - Walk-In Shower, Carpet, Ceiling Fan(s), Combination Kitchen/Living, Dining Area, Family Room Off Kitchen, Floor Plan - Open, Formal/Separate Dining Room, Kitchen - Gourmet, Pantry, Primary Bath(s), Recessed Lighting, Sprinkler System, Upgraded Countertops, Walk-in Closet(s), Water Treat System
Hot Water Electric
Heating Forced Air, Heat Pump(s), Zoned
Cooling Central A/C, Ceiling Fan(s), Zoned
Flooring Carpet, Hardwood, Ceramic Tile
Fireplaces Number 1
Fireplaces Type Gas/Propane
Equipment Built-In Microwave, Cooktop, Dishwasher, Disposal, Icemaker, Oven - Wall, Refrigerator
Fireplace Y
Window Features ENERGY STAR Qualified,Double Pane,Low-E,Screens
Appliance Built-In Microwave, Cooktop, Dishwasher, Disposal, Icemaker, Oven - Wall, Refrigerator
Heat Source Natural Gas, Electric
Laundry Upper Floor, Hookup
Exterior
Exterior Feature Patio(s), Deck(s), Porch(es)
Parking Features Garage - Front Entry, Garage Door Opener
Garage Spaces 2.0
Amenities Available Basketball Courts, Bike Trail, Billiard Room, Club House, Common Grounds, Exercise Room, Fitness Center, Game Room, Golf Club, Golf Course, Golf Course Membership Available, Jog/Walk Path, Party Room, Picnic Area, Pier/Dock, Pool - Outdoor, Putting Green, Soccer Field, Swimming Pool, Tennis Courts, Tot Lots/Playground, Water/Lake Privileges, Recreational Center
Water Access N
Accessibility None
Porch Patio(s), Deck(s), Porch(es)
Attached Garage 2
Total Parking Spaces 2
Garage Y
Building
Story 3
Foundation Permanent
Sewer Public Sewer
Water Public
Architectural Style Colonial, Craftsman
Level or Stories 3
Additional Building Above Grade, Below Grade
Structure Type 9'+ Ceilings,Tray Ceilings
New Construction N
Schools
Elementary Schools Swans Creek
Middle Schools Potomac
High Schools Potomac
School District Prince William County Public Schools
Others
HOA Fee Include Common Area Maintenance,Management,Reserve Funds,Trash
Senior Community No
Tax ID 8289-97-1204
Ownership Fee Simple
SqFt Source Assessor
Security Features Carbon Monoxide Detector(s),Smoke Detector,Sprinkler System - Indoor
Special Listing Condition Standard


GET MORE INFORMATION





