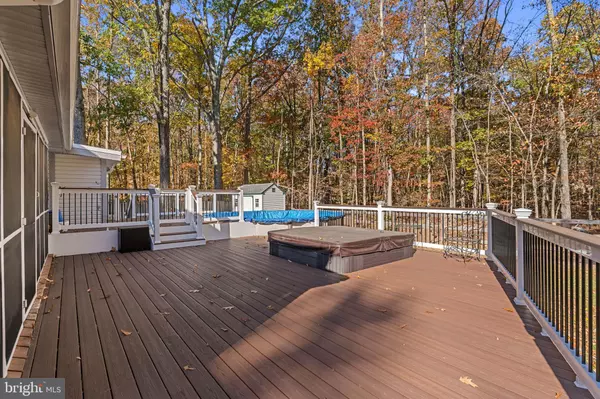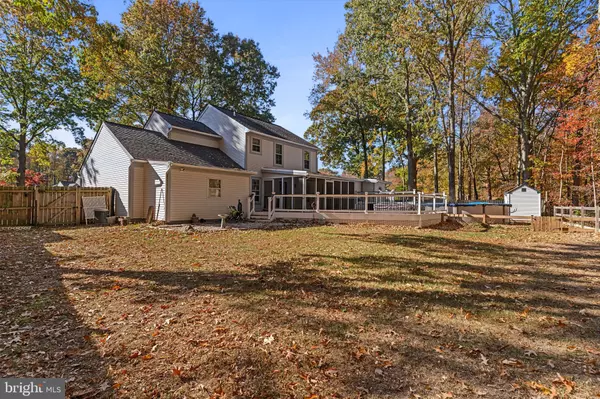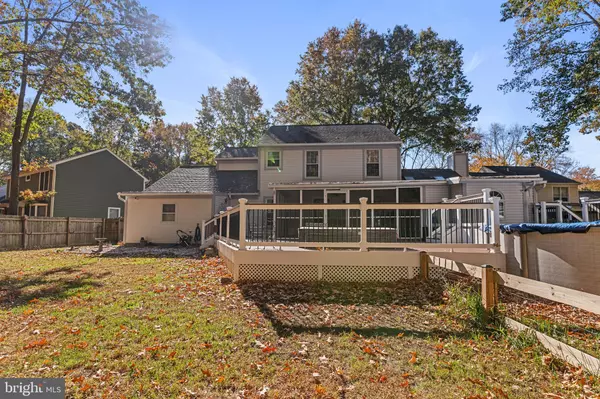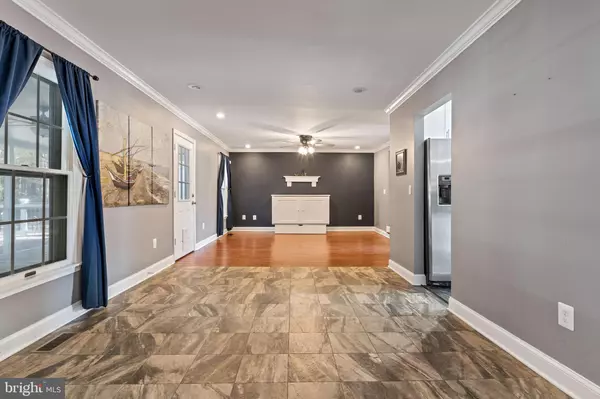
920 JUDGE CT E West River, MD 20778
4 Beds
3 Baths
2,237 SqFt
UPDATED:
11/18/2024 10:04 PM
Key Details
Property Type Single Family Home
Sub Type Detached
Listing Status Active
Purchase Type For Sale
Square Footage 2,237 sqft
Price per Sqft $271
Subdivision Cedarlea
MLS Listing ID MDAA2097504
Style Colonial
Bedrooms 4
Full Baths 2
Half Baths 1
HOA Fees $240/ann
HOA Y/N Y
Abv Grd Liv Area 2,237
Originating Board BRIGHT
Year Built 1989
Annual Tax Amount $5,239
Tax Year 2024
Lot Size 0.340 Acres
Acres 0.34
Property Description
Welcome to 920 Judge Ct E, a move-in-ready gem located in the sought-after Cedarlea community of West River, MD in wonderful Anne Arundel County. This charming 4-bedroom, 2.5-bathroom home is tucked away on a quiet cul-de-sac, offering privacy and tranquil living in a well-established, water-privileged neighborhood.
Key Features 4 bedrooms, 2.5 baths, open floor plan perfect for modern living and entertainment. Expansive deck with an above-ground pool and hot tub, overlooking serene wooded view.
Water privileged community with access to a park, dock, and boat ramp.
Located at the end of a peaceful cul-de-sac. Conveniently within commuting distance to Annapolis, Washington, DC, and Baltimore.
Relax in your private backyard oasis or take advantage of the community’s park and boat ramp. The wooded surroundings offer frequent deer sightings, creating a peaceful, nature-filled retreat. This home is perfect for those seeking both a tranquil lifestyle and proximity to major cities. And don't forget some of the top-rated schools in all of the country.
Also veterans may qualify for a 2.625% interest rate that will be offered for eligible veterans on an assumable loan. Don't wait !!!
New Photos coming soon.
Location
State MD
County Anne Arundel
Zoning R1
Interior
Interior Features Bathroom - Jetted Tub, Bathroom - Walk-In Shower, Breakfast Area, Carpet, Dining Area, Floor Plan - Traditional, Family Room Off Kitchen, Kitchen - Eat-In, Kitchen - Country, Pantry, Recessed Lighting, Wood Floors
Hot Water Electric
Heating Heat Pump(s)
Cooling Central A/C
Flooring Carpet, Hardwood, Tile/Brick
Fireplaces Number 1
Fireplaces Type Brick, Wood
Equipment Built-In Microwave, Disposal, Dryer - Electric, Icemaker, ENERGY STAR Dishwasher, Energy Efficient Appliances, Oven/Range - Electric, Refrigerator, Stainless Steel Appliances, Stove, Washer
Fireplace Y
Appliance Built-In Microwave, Disposal, Dryer - Electric, Icemaker, ENERGY STAR Dishwasher, Energy Efficient Appliances, Oven/Range - Electric, Refrigerator, Stainless Steel Appliances, Stove, Washer
Heat Source Electric
Exterior
Parking Features Garage Door Opener, Inside Access
Garage Spaces 10.0
Fence Wood, Wire
Pool Above Ground, Fenced, Filtered
Water Access N
Roof Type Asphalt
Street Surface Black Top
Accessibility None
Road Frontage Public
Attached Garage 2
Total Parking Spaces 10
Garage Y
Building
Story 2
Foundation Crawl Space
Sewer Public Sewer, Public Septic
Water Public, Well-Shared
Architectural Style Colonial
Level or Stories 2
Additional Building Above Grade, Below Grade
Structure Type Dry Wall
New Construction N
Schools
Elementary Schools Shady Side
Middle Schools Southern
High Schools Southern
School District Anne Arundel County Public Schools
Others
Pets Allowed Y
HOA Fee Include Pier/Dock Maintenance
Senior Community No
Tax ID 020715990061852
Ownership Fee Simple
SqFt Source Assessor
Security Features 24 hour security,Exterior Cameras,Motion Detectors,Smoke Detector
Horse Property N
Special Listing Condition Standard
Pets Allowed No Pet Restrictions


GET MORE INFORMATION





