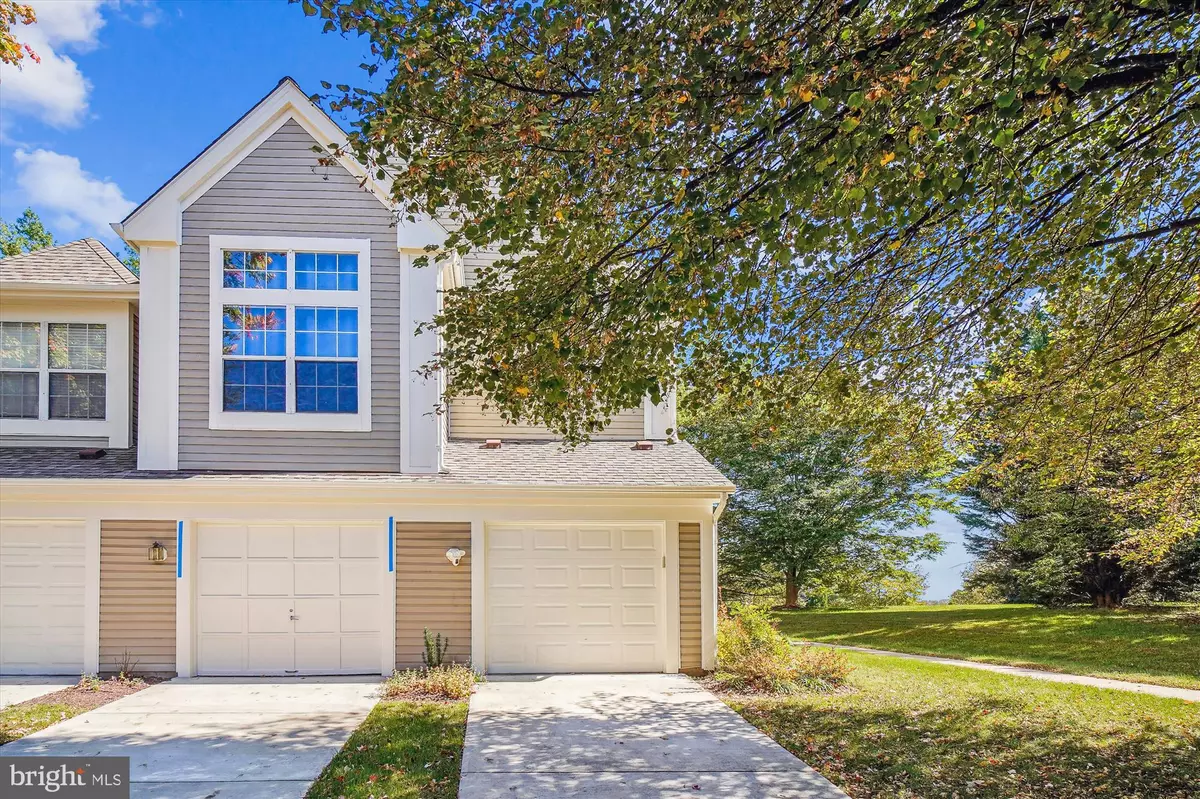
19908 GATESHEAD CIR #12 Germantown, MD 20876
2 Beds
3 Baths
1,638 SqFt
UPDATED:
11/15/2024 06:47 PM
Key Details
Property Type Condo
Sub Type Condo/Co-op
Listing Status Pending
Purchase Type For Sale
Square Footage 1,638 sqft
Price per Sqft $222
Subdivision Scenery Pointe Codm
MLS Listing ID MDMC2151772
Style Colonial
Bedrooms 2
Full Baths 2
Half Baths 1
Condo Fees $397/mo
HOA Y/N N
Abv Grd Liv Area 1,638
Originating Board BRIGHT
Year Built 1991
Annual Tax Amount $4,103
Tax Year 2024
Property Description
The entry level features a two-story foyer, access to the garage, and hardwood stairs leading to the main level. On the main level, you'll find wide-plank designer floors and a stunning white-on-white kitchen with modern shaker cabinetry, quartz countertops, upgraded stainless steel appliances (including a French-door refrigerator, tall tub dishwasher, flat-surface range, and over-the-range microwave), subway tile backsplash, large-format ceramic tile, and a pantry cabinet. The separate dining room and living room, which boasts a cozy wood-burning fireplace, lead to a private deck overlooking trees.
Hardwood stairs guide you to the upper level, which offers two spacious master suites. The first master suite features a vaulted ceiling, his-and-hers closets, and a contemporary updated bath with quartz countertops. The second master suite includes three windows for extra natural light, a large closet, and an updated bath with a dual vanity, quartz countertops, and modern tile. The convenience of having the laundry on the bedroom level is a fantastic bonus!
Recent updates to this home include a new roof (2018), A/C (2018), a refinished deck (2019), a replaced vinyl garage door (just two weeks ago), a garage door opener (2017), a water heater (2014), new epoxy floor in garage (2021), and new windows throughout (2023). This home is move-in ready and waiting for you!
Location
State MD
County Montgomery
Zoning R60
Direction South
Rooms
Basement Front Entrance
Interior
Interior Features Dining Area, Floor Plan - Open, Kitchen - Gourmet, Primary Bath(s), Recessed Lighting, Walk-in Closet(s), Window Treatments
Hot Water Natural Gas
Heating Forced Air
Cooling Central A/C
Flooring Carpet, Ceramic Tile, Wood
Equipment Built-In Microwave, Dishwasher, Disposal, Dryer, Energy Efficient Appliances, Oven/Range - Electric, Refrigerator, Stainless Steel Appliances, Washer, Water Heater
Window Features Vinyl Clad,Double Pane,Screens
Appliance Built-In Microwave, Dishwasher, Disposal, Dryer, Energy Efficient Appliances, Oven/Range - Electric, Refrigerator, Stainless Steel Appliances, Washer, Water Heater
Heat Source Natural Gas
Laundry Dryer In Unit, Washer In Unit
Exterior
Garage Garage - Front Entry
Garage Spaces 1.0
Utilities Available Cable TV Available, Electric Available, Natural Gas Available, Phone Available, Sewer Available, Water Available, Under Ground
Amenities Available Jog/Walk Path, Tot Lots/Playground
Waterfront N
Water Access N
View Garden/Lawn, Trees/Woods
Roof Type Architectural Shingle
Accessibility Other
Attached Garage 1
Total Parking Spaces 1
Garage Y
Building
Story 3
Foundation Slab
Sewer Public Sewer
Water Public
Architectural Style Colonial
Level or Stories 3
Additional Building Above Grade, Below Grade
Structure Type 9'+ Ceilings,2 Story Ceilings,Dry Wall
New Construction N
Schools
Elementary Schools South Lake
Middle Schools Neelsville
High Schools Watkins Mill
School District Montgomery County Public Schools
Others
Pets Allowed Y
HOA Fee Include Common Area Maintenance,Ext Bldg Maint,Insurance,Lawn Care Front,Lawn Care Rear,Lawn Care Side,Lawn Maintenance,Management,Parking Fee,Reserve Funds,Road Maintenance,Snow Removal,Trash
Senior Community No
Tax ID 160902905457
Ownership Condominium
Security Features Main Entrance Lock,Smoke Detector,Sprinkler System - Indoor
Acceptable Financing Conventional, Cash, FHA
Listing Terms Conventional, Cash, FHA
Financing Conventional,Cash,FHA
Special Listing Condition Standard
Pets Description Cats OK, Dogs OK


GET MORE INFORMATION





