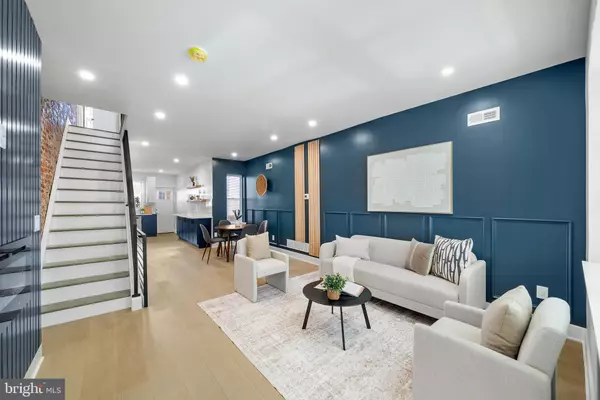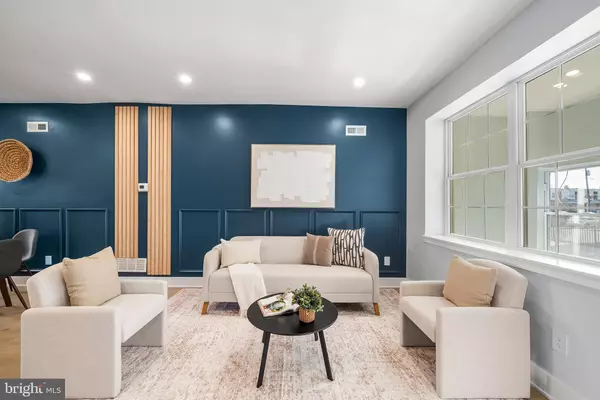
2958 TULIP ST Philadelphia, PA 19134
3 Beds
2 Baths
1,450 SqFt
UPDATED:
11/07/2024 06:48 PM
Key Details
Property Type Townhouse
Sub Type Interior Row/Townhouse
Listing Status Active
Purchase Type For Sale
Square Footage 1,450 sqft
Price per Sqft $196
Subdivision Port Richmond
MLS Listing ID PAPH2409468
Style Traditional
Bedrooms 3
Full Baths 2
HOA Y/N N
Abv Grd Liv Area 1,450
Originating Board BRIGHT
Year Built 1920
Annual Tax Amount $1,891
Tax Year 2024
Lot Size 946 Sqft
Acres 0.02
Lot Dimensions 14.00 x 66.00
Property Description
Location
State PA
County Philadelphia
Area 19134 (19134)
Zoning RSA5
Rooms
Basement Full
Interior
Interior Features Combination Dining/Living, Combination Kitchen/Living, Floor Plan - Open
Hot Water Electric
Heating Hot Water
Cooling Central A/C
Fireplaces Number 1
Fireplaces Type Electric
Equipment Refrigerator, Microwave, Dishwasher, Oven/Range - Gas
Fireplace Y
Appliance Refrigerator, Microwave, Dishwasher, Oven/Range - Gas
Heat Source Natural Gas
Exterior
Water Access N
Accessibility None
Garage N
Building
Story 2
Foundation Other
Sewer Public Sewer
Water Public
Architectural Style Traditional
Level or Stories 2
Additional Building Above Grade, Below Grade
New Construction N
Schools
School District Philadelphia City
Others
Senior Community No
Tax ID 252368700
Ownership Fee Simple
SqFt Source Assessor
Special Listing Condition Standard


GET MORE INFORMATION





