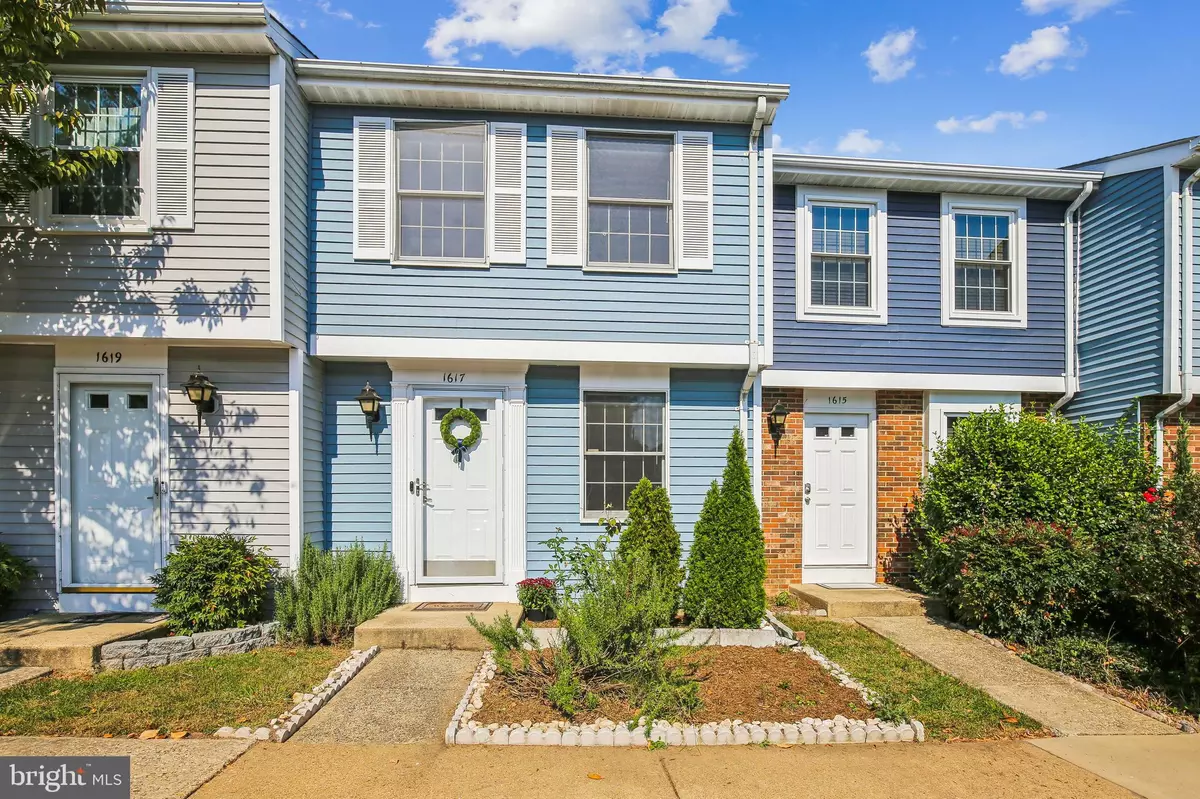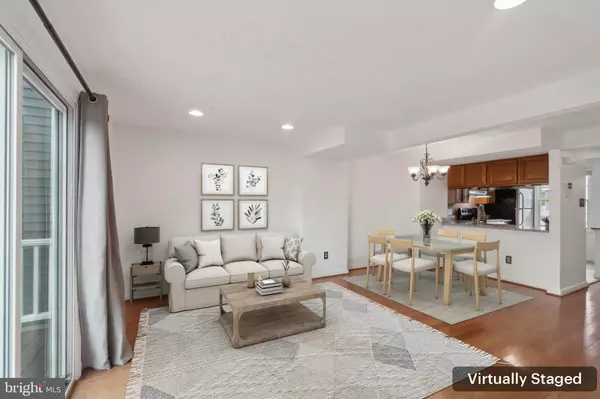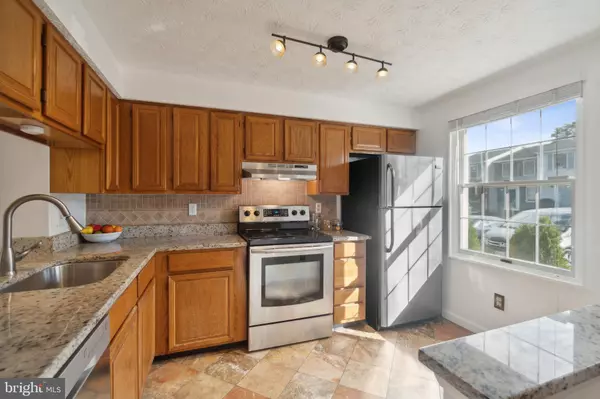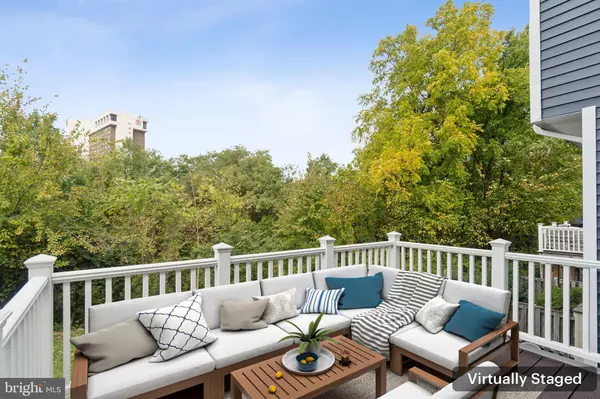
1617 10TH ST S Arlington, VA 22204
3 Beds
2 Baths
1,380 SqFt
UPDATED:
11/19/2024 12:43 PM
Key Details
Property Type Townhouse
Sub Type Interior Row/Townhouse
Listing Status Pending
Purchase Type For Sale
Square Footage 1,380 sqft
Price per Sqft $445
Subdivision Carrington Village
MLS Listing ID VAAR2049698
Style Colonial
Bedrooms 3
Full Baths 2
HOA Fees $105/mo
HOA Y/N Y
Abv Grd Liv Area 930
Originating Board BRIGHT
Year Built 1986
Annual Tax Amount $6,382
Tax Year 2024
Lot Size 811 Sqft
Acres 0.02
Property Description
Through the front door you’ll find a large kitchen featuring an oversized window, tons of cabinets and granite covered countertop space, stainless steel appliances. and a pass through to dining. Lots of cabinets keep everything in order.
The combination living and dining room offers plenty of room for dining and relaxing and is flooded with light from the glass doors leading to a large deck overlooking the treetops. Use the deck for dining alfresco or simply unwinding from your busy day.
Upstairs on the bedroom level find the first of two primary suites. Lots of closet space, a dressing vanity and access to the ensuite bath makes for the perfect upstairs suite. The bath sports a handsome remodel featuring beautiful neutral tile work. A nice sized 2nd bedroom has a wall of closets for terrific organization.
On the lower level find the generous 3rd bedroom that can function as another ensuite primary or use it as a guest room, home office, or gym. The ensuite bath is also updated with the same handsome tile work. Just beyond the fence enjoy the use of the common grassy area which is like having a large backyard!
You can also step out onto the large patio on this level as well. Enjoy the privacy the fully fenced in back has to offer. Use it for play or gardening. A large laundry room with room for storage completes this level.
Parking is easy with a reserved spot right out front and a permit pass for another spot. Minutes to Hoffman-Boston Elementary. Super close to the Pentagon, Pentagon City, and the Columbia Pike Corridor which features lots of restaurants and retail. 15 minutes or less to DC.
Location
State VA
County Arlington
Zoning RA14-26
Rooms
Basement Fully Finished, Interior Access, Walkout Level
Interior
Interior Features Kitchen - Gourmet, Combination Dining/Living, Primary Bath(s)
Hot Water Electric
Heating Forced Air
Cooling Central A/C
Equipment Washer, Dryer, Dishwasher, Disposal, Refrigerator, Oven/Range - Electric, Range Hood, Stainless Steel Appliances
Fireplace N
Appliance Washer, Dryer, Dishwasher, Disposal, Refrigerator, Oven/Range - Electric, Range Hood, Stainless Steel Appliances
Heat Source Electric
Exterior
Exterior Feature Deck(s), Patio(s)
Parking On Site 2
Amenities Available Common Grounds, Reserved/Assigned Parking
Water Access N
Accessibility Other
Porch Deck(s), Patio(s)
Garage N
Building
Story 3
Foundation Permanent, Slab
Sewer Public Sewer
Water Public
Architectural Style Colonial
Level or Stories 3
Additional Building Above Grade, Below Grade
New Construction N
Schools
School District Arlington County Public Schools
Others
Pets Allowed Y
HOA Fee Include Snow Removal,Insurance,Lawn Care Front,Parking Fee,Reserve Funds
Senior Community No
Tax ID 33-001-198
Ownership Fee Simple
SqFt Source Assessor
Security Features Security System
Special Listing Condition Standard
Pets Allowed No Pet Restrictions


GET MORE INFORMATION





