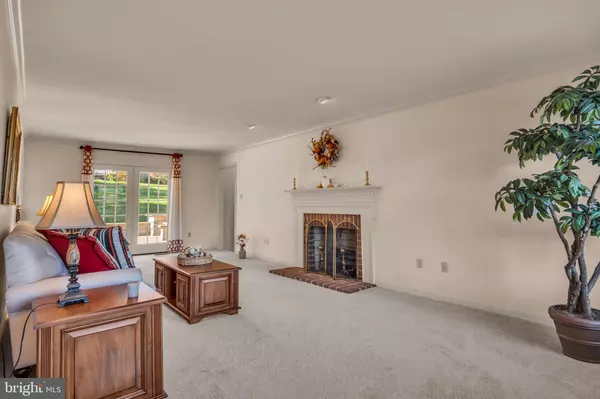
1048 COUNTRY CLUB RD Camp Hill, PA 17011
3 Beds
3 Baths
2,376 SqFt
UPDATED:
11/14/2024 01:56 PM
Key Details
Property Type Single Family Home
Sub Type Detached
Listing Status Active
Purchase Type For Sale
Square Footage 2,376 sqft
Price per Sqft $208
Subdivision Floribunda Heights
MLS Listing ID PACB2036064
Style Colonial
Bedrooms 3
Full Baths 2
Half Baths 1
HOA Y/N N
Abv Grd Liv Area 2,376
Originating Board BRIGHT
Year Built 1987
Annual Tax Amount $6,158
Tax Year 2024
Lot Size 0.430 Acres
Acres 0.43
Property Description
From there, venture to the walk-up third floor offering endless possibilities—whether you’re looking for a home office, playroom, or additional storage. Looking for even more storage? Be sure to check out the extra large storage area directly above the garage! Perfect for tucking away all of those items that you only need to get out once or twice a year!
Outside, enjoy your brand-new hardscaped patio, ideal for outdoor dining and relaxation. And dont forget the two-car garage providing plenty of space for vehicles and extra storage. With its combination of comfort, space, and modern updates, this home is a must-see!
Location
State PA
County Cumberland
Area East Pennsboro Twp (14409)
Zoning R1A
Rooms
Other Rooms Living Room, Dining Room, Primary Bedroom, Bedroom 2, Kitchen, Family Room, Foyer, Bedroom 1, Laundry, Bathroom 1, Attic, Primary Bathroom, Half Bath
Basement Full, Interior Access, Shelving, Unfinished
Interior
Interior Features Attic, Bathroom - Stall Shower, Bathroom - Tub Shower, Breakfast Area, Carpet, Ceiling Fan(s), Central Vacuum, Dining Area, Family Room Off Kitchen, Floor Plan - Traditional, Kitchen - Island, Pantry, Primary Bath(s), Walk-in Closet(s), Window Treatments, Wood Floors
Hot Water Electric
Heating Forced Air
Cooling Central A/C, Ceiling Fan(s)
Flooring Ceramic Tile, Carpet, Hardwood
Fireplaces Number 1
Inclusions Refrigerator, Range, Microwave, Dishwasher, Blinds, Drapery/Curtains, Water Softener, Garbage Disposal, Fireplace Screen & Equipment, Shelving Units & Bookshelves in Basement, Basketball Hoop, Central Vacuum System and Equipment
Equipment Built-In Microwave, Dishwasher, Disposal, Oven/Range - Electric, Refrigerator, Water Heater
Fireplace Y
Appliance Built-In Microwave, Dishwasher, Disposal, Oven/Range - Electric, Refrigerator, Water Heater
Heat Source Natural Gas
Laundry Main Floor
Exterior
Parking Features Additional Storage Area, Garage - Side Entry, Inside Access, Garage Door Opener, Oversized
Garage Spaces 6.0
Water Access N
Roof Type Architectural Shingle
Accessibility None
Attached Garage 2
Total Parking Spaces 6
Garage Y
Building
Story 3
Foundation Permanent, Crawl Space, Block
Sewer Public Sewer
Water Public
Architectural Style Colonial
Level or Stories 3
Additional Building Above Grade, Below Grade
New Construction N
Schools
Elementary Schools West Creek Hills
Middle Schools East Pennsboro Area
High Schools East Pennsboro Area Shs
School District East Pennsboro Area
Others
Senior Community No
Tax ID 09-18-1308-026
Ownership Fee Simple
SqFt Source Assessor
Acceptable Financing Cash, Conventional, FHA, VA
Listing Terms Cash, Conventional, FHA, VA
Financing Cash,Conventional,FHA,VA
Special Listing Condition Standard


GET MORE INFORMATION





