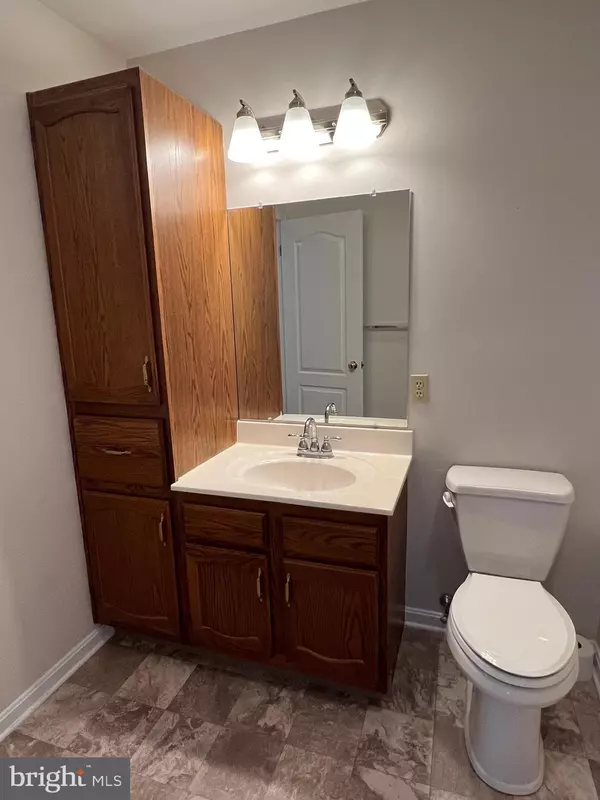
5705 ARKLOW DR Harrisburg, PA 17111
3 Beds
2 Baths
1,619 SqFt
UPDATED:
11/01/2024 02:52 PM
Key Details
Property Type Townhouse
Sub Type End of Row/Townhouse
Listing Status Pending
Purchase Type For Sale
Square Footage 1,619 sqft
Price per Sqft $159
Subdivision Hidden Lake
MLS Listing ID PADA2039098
Style Traditional
Bedrooms 3
Full Baths 2
HOA Fees $185/mo
HOA Y/N Y
Abv Grd Liv Area 1,619
Originating Board BRIGHT
Year Built 1991
Annual Tax Amount $2,996
Tax Year 2024
Lot Size 3,049 Sqft
Acres 0.07
Property Description
Location
State PA
County Dauphin
Area Lower Paxton Twp (14035)
Zoning RESIDENTIAL
Rooms
Other Rooms Living Room, Bedroom 2, Bedroom 3, Kitchen, Foyer, Bedroom 1, Laundry, Bathroom 1, Bathroom 2
Main Level Bedrooms 1
Interior
Hot Water Natural Gas
Heating Forced Air
Cooling Central A/C
Flooring Laminated, Carpet
Fireplaces Number 1
Fireplaces Type Mantel(s), Gas/Propane, Heatilator
Inclusions Range, Dishwasher, Washer and Dryer
Equipment Dishwasher, Disposal, Dryer, Washer, Oven/Range - Electric
Fireplace Y
Appliance Dishwasher, Disposal, Dryer, Washer, Oven/Range - Electric
Heat Source Natural Gas
Laundry Main Floor
Exterior
Exterior Feature Patio(s)
Parking Features Garage - Front Entry
Garage Spaces 4.0
Utilities Available Cable TV Available, Natural Gas Available, Phone Available, Sewer Available, Water Available, Electric Available
Amenities Available Tennis Courts, Pool - Outdoor, Recreational Center
Water Access N
Roof Type Architectural Shingle
Accessibility None
Porch Patio(s)
Attached Garage 2
Total Parking Spaces 4
Garage Y
Building
Story 2
Foundation Slab
Sewer Public Sewer
Water Public
Architectural Style Traditional
Level or Stories 2
Additional Building Above Grade, Below Grade
Structure Type Dry Wall
New Construction N
Schools
Middle Schools Central Dauphin East
High Schools Central Dauphin East
School District Central Dauphin
Others
Pets Allowed Y
HOA Fee Include Lawn Maintenance,Road Maintenance,Snow Removal
Senior Community No
Tax ID 35-114-013-000-0000
Ownership Fee Simple
SqFt Source Assessor
Acceptable Financing Cash, Conventional
Listing Terms Cash, Conventional
Financing Cash,Conventional
Special Listing Condition Standard
Pets Allowed Breed Restrictions


GET MORE INFORMATION





