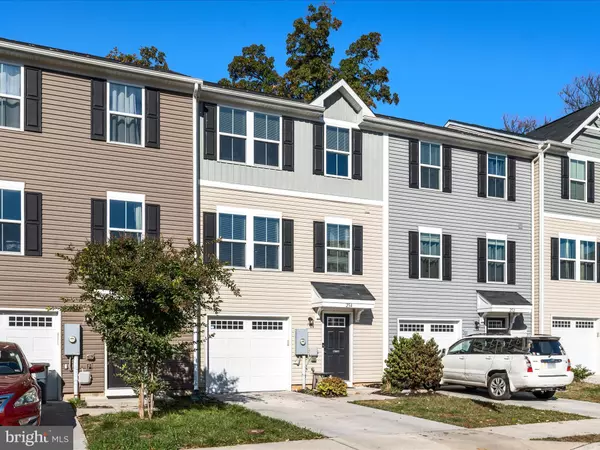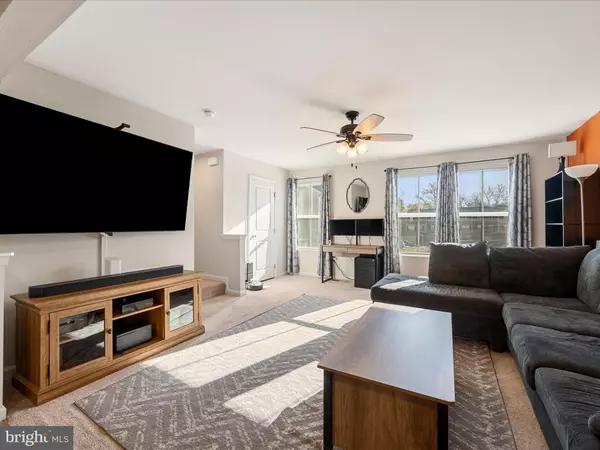GET MORE INFORMATION
$ 315,000
$ 335,000 6.0%
254 SAGE CIR Winchester, VA 22603
3 Beds
3 Baths
1,210 SqFt
UPDATED:
Key Details
Sold Price $315,000
Property Type Townhouse
Sub Type Interior Row/Townhouse
Listing Status Sold
Purchase Type For Sale
Square Footage 1,210 sqft
Price per Sqft $260
Subdivision Regents Crest
MLS Listing ID VAFV2022286
Sold Date 12/20/24
Style Colonial
Bedrooms 3
Full Baths 2
Half Baths 1
HOA Fees $70/mo
HOA Y/N Y
Abv Grd Liv Area 1,210
Originating Board BRIGHT
Year Built 2019
Available Date 2024-10-25
Annual Tax Amount $1,246
Tax Year 2022
Lot Size 2,178 Sqft
Acres 0.05
Property Sub-Type Interior Row/Townhouse
Property Description
The entry level features a modern mudroom with hall closet that connects the garage and a sizable unfinished space ready for you to make it your own. Whether you envision a home office, an extra bedroom, a cozy family room, a dedicated workspace, or just need extra storage, this versatile area can accommodate it. This level also has walkout access to the backyard, a cozy space highlighted by an sizable stone patio and nestled against a backdrop of trees. A vinyl privacy fence provides added seclusion. Enjoy quick access to the community walking trail through the back gate
The open floor plan on the main level boasts a spacious living area, allowing you to configure the space to suit your needs and lifestyle. This flows into a stylish kitchen complete with a center island, stainless appliances, and ample cabinetry. Adjacent to the kitchen, a dining nook is perfectly positioned to accommodate a table, while sliding glass doors lead to a Trex deck that overlooks the backyard, making this space ideal for relaxing or entertaining. A half bath adds convenience for both the owners and their guests.
The third floor is home to the primary suite, complete with an ensuite bath and walk-in closet. Two rear-facing windows provide scenic views of the trees, allowing natural light to flow in while maintaining a private, serene atmosphere. The two additional bedrooms are located down the hall and share a full bath with tub. A third-floor laundry room simplifies your routine, eliminating the hassle of carrying baskets of laundry up and down the stairs.
This townhome is ideally situated near major commuter routes, providing quick access to the vibrant amenities of Old Town Winchester, shopping, dining, schools, and Winchester Medical Center. The HOA fee covers snow removal, trash services, and maintenance of common areas, including the walking trail and playground.
Location
State VA
County Frederick
Zoning RP
Interior
Interior Features Bathroom - Tub Shower, Breakfast Area, Carpet, Ceiling Fan(s), Combination Kitchen/Dining, Combination Kitchen/Living, Family Room Off Kitchen, Floor Plan - Open, Kitchen - Island, Primary Bath(s), Recessed Lighting, Walk-in Closet(s)
Hot Water Electric
Heating Heat Pump(s)
Cooling Heat Pump(s), Central A/C
Flooring Carpet, Laminate Plank
Equipment Built-In Microwave, Washer, Dryer, Dishwasher, Disposal, Refrigerator, Stove
Fireplace N
Appliance Built-In Microwave, Washer, Dryer, Dishwasher, Disposal, Refrigerator, Stove
Heat Source Electric
Laundry Upper Floor
Exterior
Exterior Feature Patio(s), Deck(s)
Parking Features Garage - Front Entry, Garage Door Opener
Garage Spaces 1.0
Amenities Available Jog/Walk Path, Tot Lots/Playground
Water Access N
Roof Type Asphalt
Accessibility None
Porch Patio(s), Deck(s)
Attached Garage 1
Total Parking Spaces 1
Garage Y
Building
Lot Description Backs to Trees, Rear Yard
Story 3
Foundation Slab
Sewer Public Sewer
Water Public
Architectural Style Colonial
Level or Stories 3
Additional Building Above Grade, Below Grade
Structure Type Dry Wall
New Construction N
Schools
School District Frederick County Public Schools
Others
HOA Fee Include Snow Removal,Trash,Common Area Maintenance
Senior Community No
Tax ID 53 7 1 57
Ownership Fee Simple
SqFt Source Assessor
Acceptable Financing Cash, Conventional, FHA, VA, USDA, VHDA
Listing Terms Cash, Conventional, FHA, VA, USDA, VHDA
Financing Cash,Conventional,FHA,VA,USDA,VHDA
Special Listing Condition Standard

Bought with Kalyan S. Karki • Pearson Smith Realty, LLC
GET MORE INFORMATION





