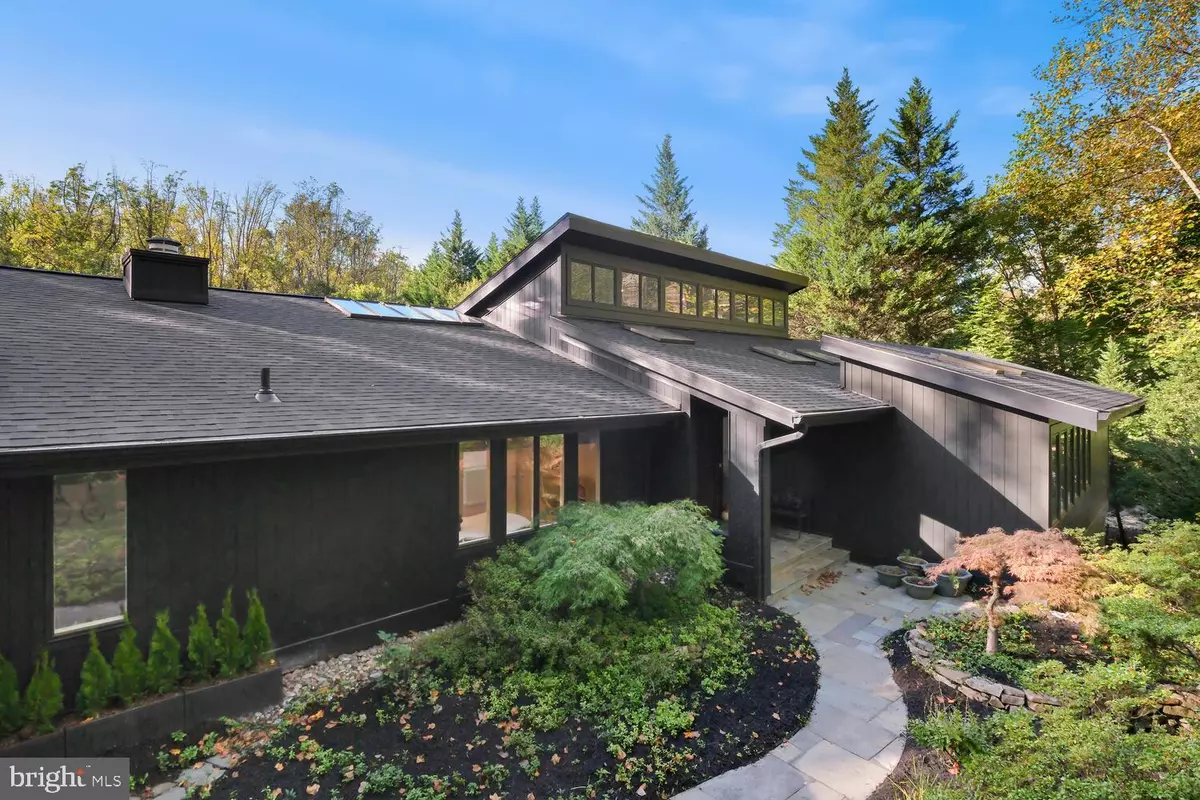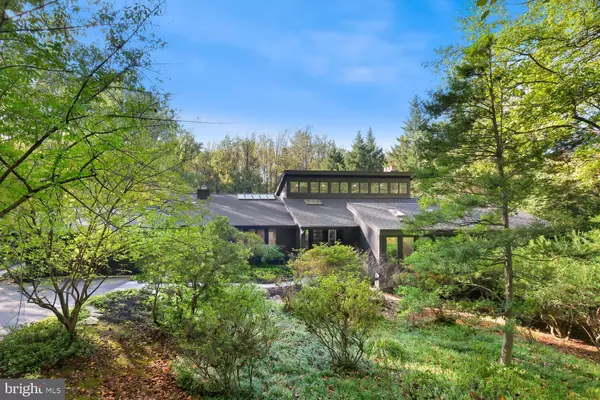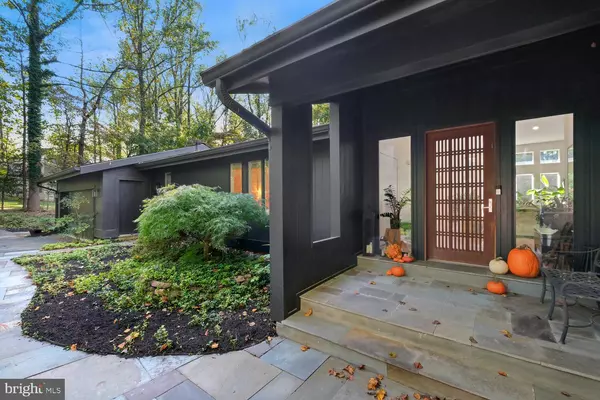GET MORE INFORMATION
$ 2,190,000
$ 2,245,000 2.4%
11116 ARROYO DR North Bethesda, MD 20852
5 Beds
3 Baths
4,800 SqFt
UPDATED:
Key Details
Sold Price $2,190,000
Property Type Single Family Home
Sub Type Detached
Listing Status Sold
Purchase Type For Sale
Square Footage 4,800 sqft
Price per Sqft $456
Subdivision Luxmanor
MLS Listing ID MDMC2151354
Sold Date 02/14/25
Style Contemporary,Mid-Century Modern
Bedrooms 5
Full Baths 3
HOA Y/N N
Abv Grd Liv Area 2,972
Originating Board BRIGHT
Year Built 1977
Annual Tax Amount $20,961
Tax Year 2024
Lot Size 1.210 Acres
Acres 1.21
Property Sub-Type Detached
Property Description
Stroll along the elegant flagstone walkways, surrounded by lush Japanese Maple trees, and discover your private outdoor oasis complete with a tiered deck, sparkling pool, a brand-new sunk-in stone fire pit, and a recently updated tennis court (2023) with an improved drainage system.
Step inside to find natural light pouring through expansive windows, highlighting vaulted ceilings and stunning hardwood floors, creating a warm yet sophisticated ambiance. The open-concept main level flows effortlessly from the skylit entryway into the formal living room, where a striking floor-to-ceiling brick fireplace becomes the focal point, then seamlessly continues into the formal dining room—perfect for entertaining.
The gourmet open-concept kitchen is truly a chef's dream, bathed in natural light streaming through overhead skylights that illuminate every corner. Thoughtfully designed for both function and style, this kitchen is equipped with top-of-the-line stainless steel appliances, including a brand new state-of-the-art induction oven and a Sub-Zero refrigerator. Exquisite leathered onyx granite countertops provide a tactile and luxurious finish. The centerpiece is a striking central island, ideal for casual family meals or entertaining guests.
The spacious primary suite is a serene retreat featuring a tranquil sitting area, a custom walk-in closet, and a luxurious en-suite bath with double vanities, a soaking tub, and a spa-like shower with a sauna for ultimate relaxation. This level also offers a cozy family room with sliding glass doors that lead to the covered portion of the tiered deck, a second bedroom, a convenient laundry room, and access to the oversized two-car garage.
Discover the walk-out lower level that expands your living space with a spacious recreation room, three additional bedrooms, a full bath, dedicated spaces for exercise, gaming, and hobbies, and ample storage.
Recent upgrades include whole house renovations, a brand-new architectural shingle roof (installed September 2024) with a 50-year transferable warranty, and a beautifully landscaped yard featuring a deer-proof fence and sophisticated copper outdoor lighting. A new whole-house water filtration system adds even more convenience to this remarkable home.
Experience this remarkable property's perfect blend of comfort, style, and outdoor living!
Ideally located near Tilden Woods Park, Tilden Woods Pool, and North Farm Pool, this home offers easy access to I-270, I-495, Route 355, and the North Bethesda Metro Station. It's also a short distance from Pike & Rose, Montgomery Mall, and the Strathmore Music Center, providing a wealth of dining, shopping, and entertainment options.
Location
State MD
County Montgomery
Zoning R200
Rooms
Basement Fully Finished, Improved, Outside Entrance, Interior Access
Main Level Bedrooms 2
Interior
Interior Features Breakfast Area, Built-Ins, Carpet, Combination Dining/Living, Entry Level Bedroom, Family Room Off Kitchen, Floor Plan - Open, Formal/Separate Dining Room, Kitchen - Eat-In, Kitchen - Gourmet, Kitchen - Island, Primary Bath(s), Recessed Lighting, Skylight(s), Bathroom - Soaking Tub, Bathroom - Stall Shower, Upgraded Countertops, Walk-in Closet(s), Wood Floors, Bar, Window Treatments, Sauna
Hot Water 60+ Gallon Tank, Electric, Multi-tank
Cooling Central A/C, Programmable Thermostat, Zoned
Flooring Hardwood, Ceramic Tile, Luxury Vinyl Plank, Partially Carpeted
Fireplaces Number 1
Fireplaces Type Brick, Flue for Stove
Equipment Cooktop, Dishwasher, Disposal, Dryer, Extra Refrigerator/Freezer, Oven - Double, Oven - Wall, Range Hood, Refrigerator, Stainless Steel Appliances, Washer
Fireplace Y
Window Features Skylights
Appliance Cooktop, Dishwasher, Disposal, Dryer, Extra Refrigerator/Freezer, Oven - Double, Oven - Wall, Range Hood, Refrigerator, Stainless Steel Appliances, Washer
Heat Source Electric
Laundry Dryer In Unit, Main Floor, Washer In Unit
Exterior
Exterior Feature Deck(s), Patio(s)
Parking Features Garage - Front Entry, Garage Door Opener, Inside Access, Oversized, Additional Storage Area
Garage Spaces 2.0
Fence Rear
Pool Concrete, Heated
Utilities Available Cable TV Available, Natural Gas Available
Water Access N
View Trees/Woods
Roof Type Asphalt,Shingle
Street Surface Black Top
Accessibility Other
Porch Deck(s), Patio(s)
Road Frontage City/County
Attached Garage 2
Total Parking Spaces 2
Garage Y
Building
Lot Description Backs to Trees, Cul-de-sac, Premium, Private, Rear Yard
Story 2
Foundation Slab
Sewer Public Sewer
Water Public, Filter
Architectural Style Contemporary, Mid-Century Modern
Level or Stories 2
Additional Building Above Grade, Below Grade
Structure Type Cathedral Ceilings,High,Vaulted Ceilings,9'+ Ceilings
New Construction N
Schools
Elementary Schools Luxmanor
Middle Schools Tilden
High Schools Walter Johnson
School District Montgomery County Public Schools
Others
Senior Community No
Tax ID 160400047110
Ownership Fee Simple
SqFt Source Assessor
Special Listing Condition Standard

Bought with Itamar Simhony • The Agency DC
GET MORE INFORMATION





