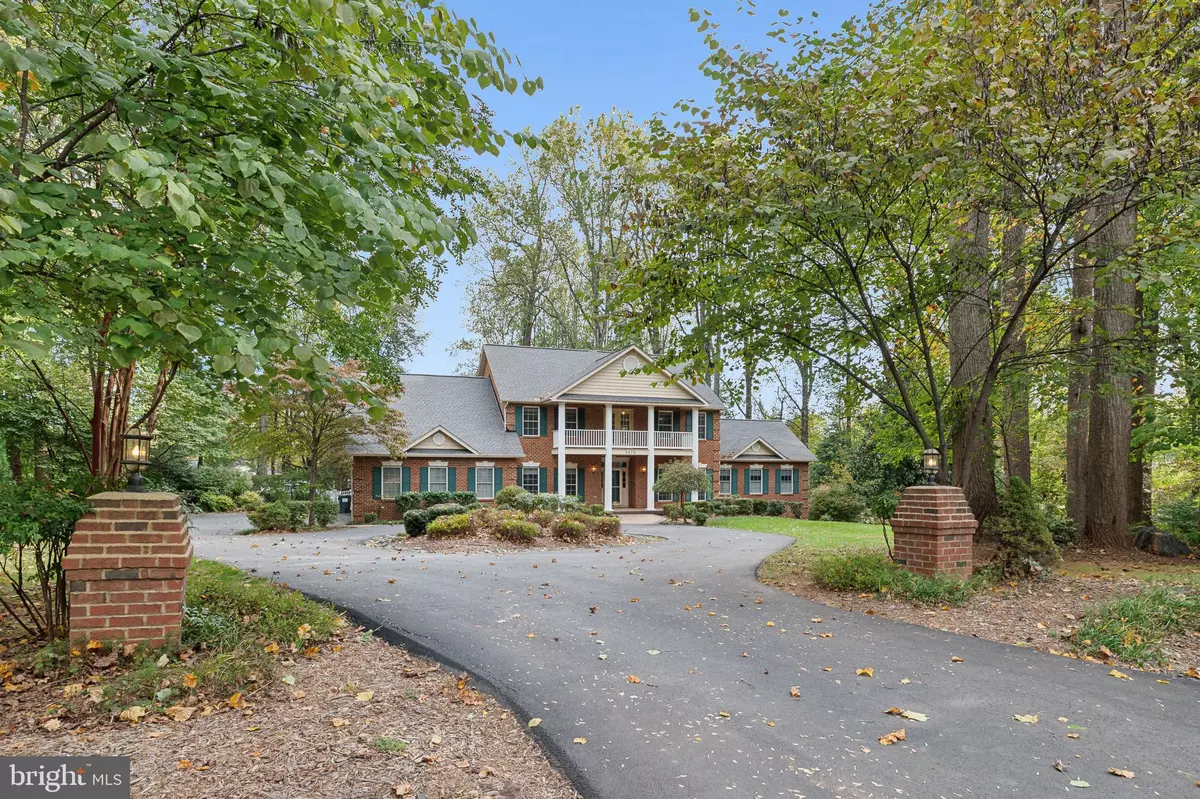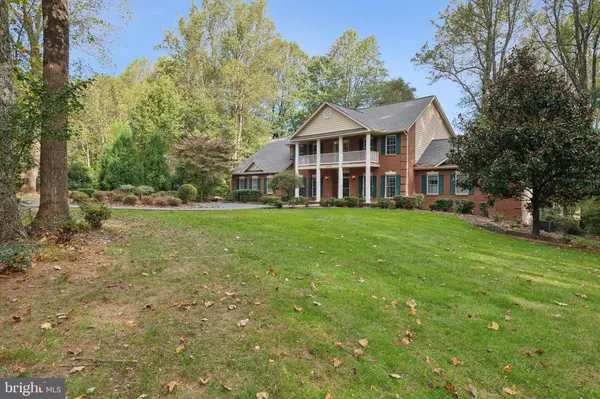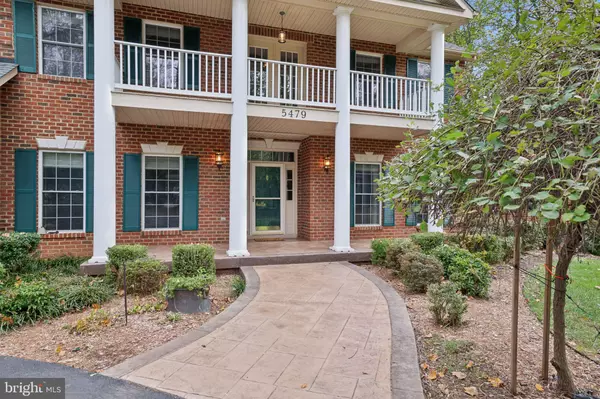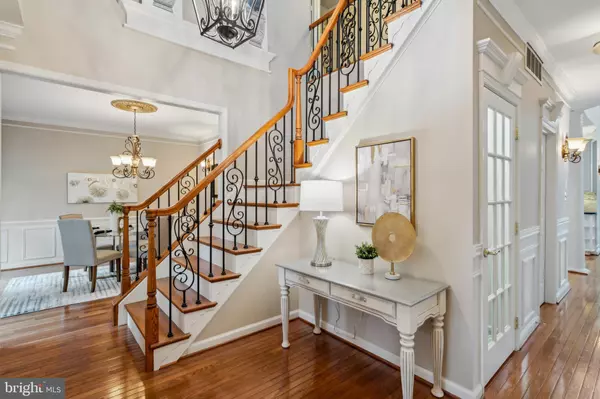
GET MORE INFORMATION
$ 1,099,000
$ 1,099,000
5479 ROSEHAVEN CT Warrenton, VA 20187
4 Beds
4 Baths
4,494 SqFt
UPDATED:
Key Details
Sold Price $1,099,000
Property Type Single Family Home
Sub Type Detached
Listing Status Sold
Purchase Type For Sale
Square Footage 4,494 sqft
Price per Sqft $244
Subdivision Snow Hill
MLS Listing ID VAFQ2013598
Sold Date 11/26/24
Style Colonial
Bedrooms 4
Full Baths 3
Half Baths 1
HOA Fees $45/ann
HOA Y/N Y
Abv Grd Liv Area 3,267
Originating Board BRIGHT
Year Built 2000
Annual Tax Amount $7,105
Tax Year 2022
Lot Size 2.150 Acres
Acres 2.15
Property Description
Location
State VA
County Fauquier
Zoning R1
Rooms
Other Rooms Living Room, Dining Room, Primary Bedroom, Bedroom 2, Bedroom 3, Bedroom 4, Kitchen, Family Room, Sun/Florida Room, Mud Room, Other, Office, Recreation Room, Storage Room, Bathroom 2, Bathroom 3, Hobby Room, Primary Bathroom, Half Bath
Basement Daylight, Full, Fully Finished, Workshop
Main Level Bedrooms 1
Interior
Interior Features Attic, Attic/House Fan, Bar, Carpet, Ceiling Fan(s), Chair Railings, Crown Moldings, Dining Area, Entry Level Bedroom, Family Room Off Kitchen, Floor Plan - Open, Formal/Separate Dining Room, Kitchen - Country, Kitchen - Island, Recessed Lighting, Bathroom - Soaking Tub, Solar Tube(s), Upgraded Countertops, Walk-in Closet(s), Wet/Dry Bar, Window Treatments, Wood Floors
Hot Water Tankless
Cooling Central A/C
Fireplaces Number 3
Fireplaces Type Electric, Gas/Propane
Equipment Cooktop, Dishwasher, Disposal, Dryer, Freezer, Oven - Double, Oven - Wall, Refrigerator, Washer, Water Heater - Tankless
Fireplace Y
Appliance Cooktop, Dishwasher, Disposal, Dryer, Freezer, Oven - Double, Oven - Wall, Refrigerator, Washer, Water Heater - Tankless
Heat Source Electric
Exterior
Parking Features Garage - Side Entry, Garage Door Opener
Garage Spaces 3.0
Pool Heated, In Ground, Filtered, Fenced
Utilities Available Cable TV Available, Propane, Under Ground
Amenities Available Tennis Courts
Water Access N
Roof Type Asphalt
Accessibility None
Attached Garage 3
Total Parking Spaces 3
Garage Y
Building
Lot Description Cul-de-sac, Landscaping, Level, Partly Wooded, Premium
Story 3
Foundation Block
Sewer On Site Septic
Water Public
Architectural Style Colonial
Level or Stories 3
Additional Building Above Grade, Below Grade
New Construction N
Schools
Elementary Schools Ritchie
Middle Schools Marshall
High Schools Kettle Run
School District Fauquier County Public Schools
Others
Pets Allowed Y
HOA Fee Include Common Area Maintenance
Senior Community No
Tax ID 7906-12-4357
Ownership Fee Simple
SqFt Source Assessor
Security Features Electric Alarm
Horse Property N
Special Listing Condition Standard
Pets Description Cats OK, Dogs OK

Bought with Kristeen Cruse • Pearson Smith Realty LLC

GET MORE INFORMATION





