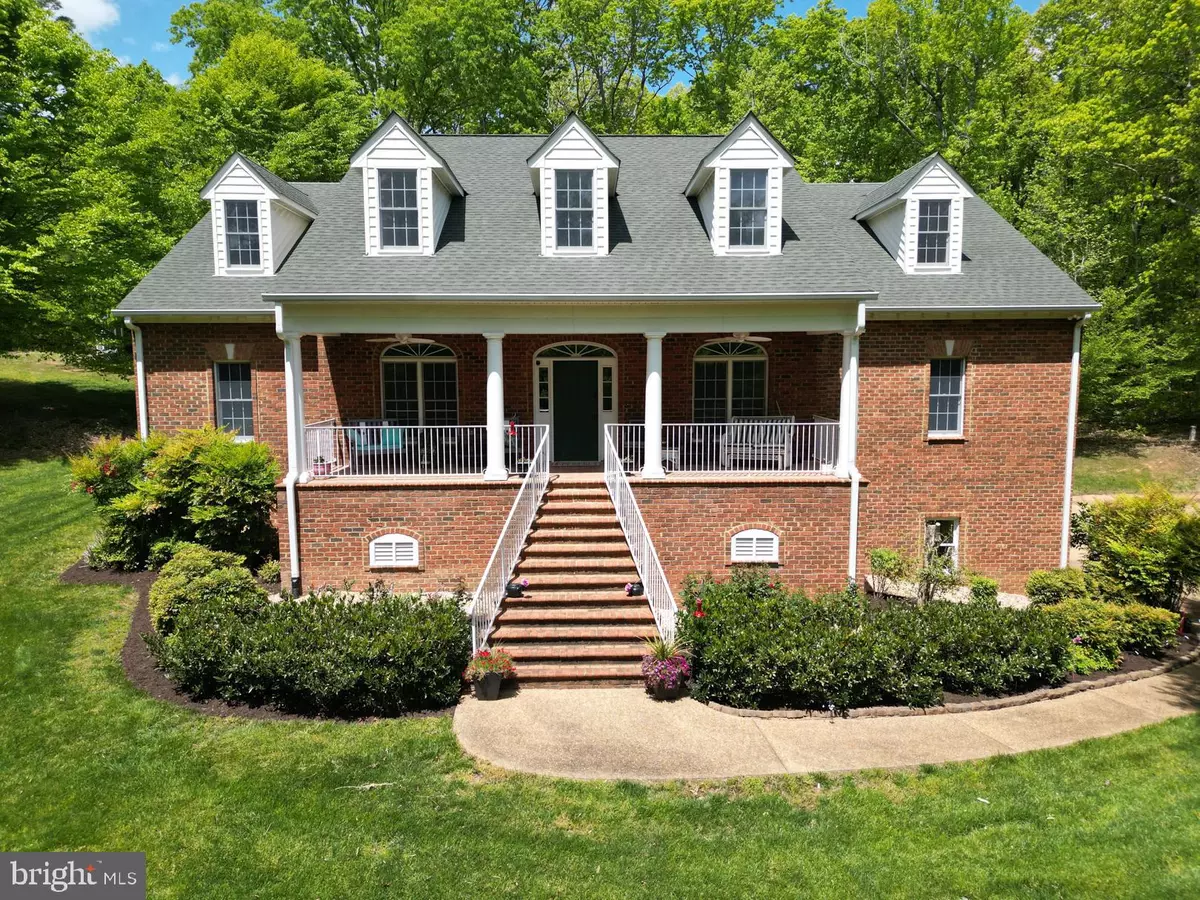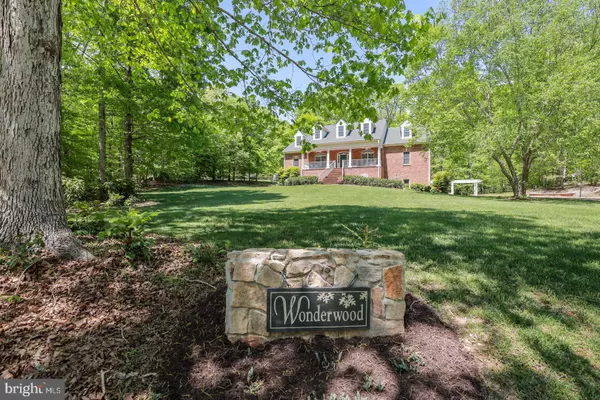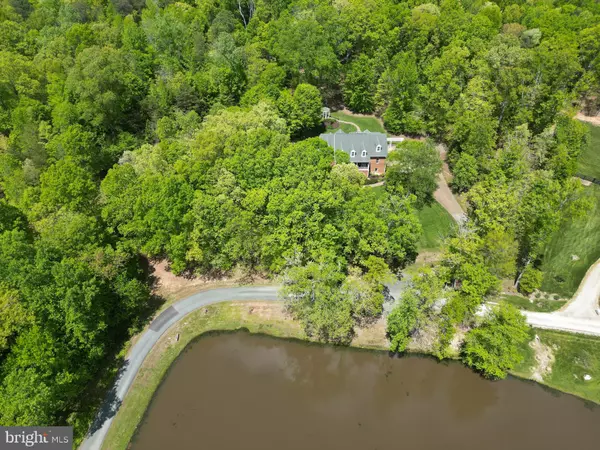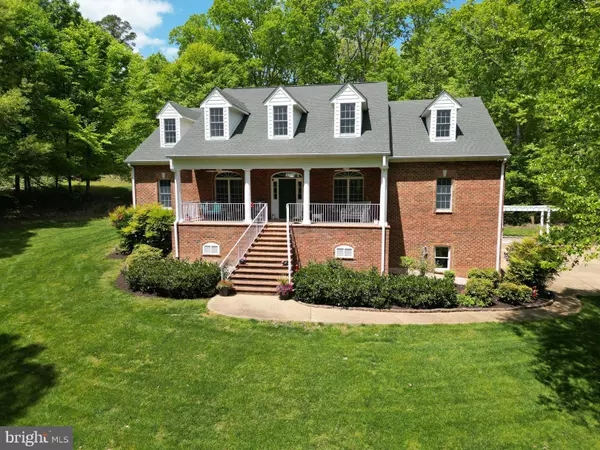
1038 HUNTERS WOODS Crozier, VA 23039
6 Beds
5 Baths
6,991 SqFt
UPDATED:
10/03/2024 06:51 PM
Key Details
Property Type Single Family Home
Sub Type Detached
Listing Status Active
Purchase Type For Sale
Square Footage 6,991 sqft
Price per Sqft $128
Subdivision None Available
MLS Listing ID VAGO2000280
Style Bi-level
Bedrooms 6
Full Baths 4
Half Baths 1
HOA Fees $800/ann
HOA Y/N Y
Abv Grd Liv Area 4,117
Originating Board BRIGHT
Year Built 2000
Annual Tax Amount $5,107
Tax Year 2023
Lot Size 3.420 Acres
Acres 3.42
Lot Dimensions 0.00 x 0.00
Property Description
Location
State VA
County Goochland
Zoning A2
Rooms
Basement Walkout Level, Windows, Side Entrance, Poured Concrete, Fully Finished
Main Level Bedrooms 3
Interior
Interior Features 2nd Kitchen, Bathroom - Walk-In Shower, Bathroom - Tub Shower, Breakfast Area, Carpet, Dining Area, Kitchen - Country, Kitchen - Island, Primary Bath(s), Store/Office, Walk-in Closet(s), Wood Floors
Hot Water Electric
Heating Heat Pump(s)
Cooling Central A/C
Flooring Carpet, Tile/Brick, Wood
Fireplaces Number 1
Fireplaces Type Corner, Gas/Propane
Equipment Dishwasher, Disposal, Microwave
Furnishings No
Fireplace Y
Appliance Dishwasher, Disposal, Microwave
Heat Source Propane - Owned
Laundry Main Floor
Exterior
Parking Features Basement Garage, Garage - Front Entry, Garage Door Opener, Inside Access
Garage Spaces 3.0
Water Access N
View Lake
Roof Type Composite
Street Surface Black Top
Accessibility Chairlift
Attached Garage 3
Total Parking Spaces 3
Garage Y
Building
Story 2
Foundation Slab
Sewer Septic = # of BR
Water Well
Architectural Style Bi-level
Level or Stories 2
Additional Building Above Grade, Below Grade
Structure Type Dry Wall
New Construction N
Schools
Elementary Schools Randolph (Goochland)
Middle Schools Goochland
High Schools Goochland
School District Goochland County Public Schools
Others
Senior Community No
Tax ID 55-17-0-7-0
Ownership Fee Simple
SqFt Source Assessor
Horse Property N
Special Listing Condition Standard


GET MORE INFORMATION





