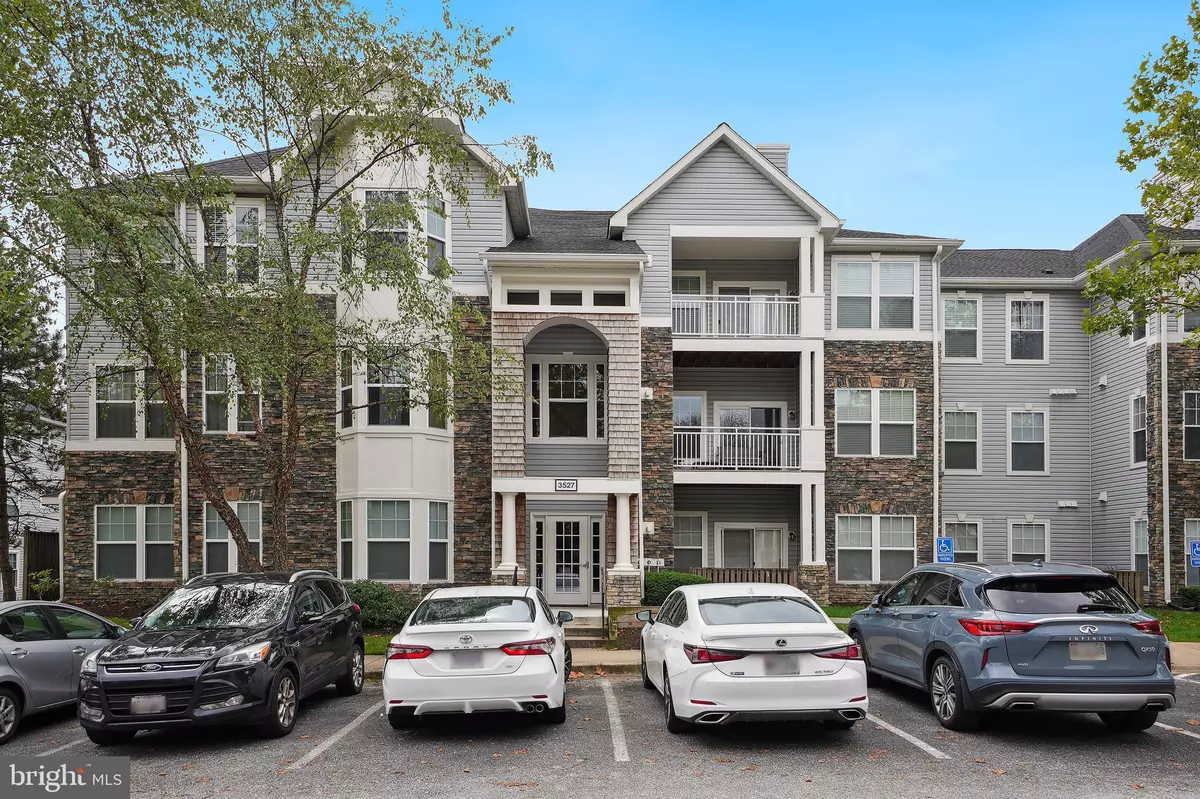
3527 PINEY WOODS PL #H103 Laurel, MD 20724
2 Beds
2 Baths
1,444 SqFt
UPDATED:
11/18/2024 07:16 PM
Key Details
Property Type Condo
Sub Type Condo/Co-op
Listing Status Under Contract
Purchase Type For Sale
Square Footage 1,444 sqft
Price per Sqft $221
Subdivision Stonecreek At Russett
MLS Listing ID MDAA2095438
Style Contemporary
Bedrooms 2
Full Baths 2
Condo Fees $56/mo
HOA Fees $378/mo
HOA Y/N Y
Abv Grd Liv Area 1,444
Originating Board BRIGHT
Year Built 2000
Annual Tax Amount $3,437
Tax Year 2024
Property Description
Location
State MD
County Anne Arundel
Zoning R10
Rooms
Main Level Bedrooms 2
Interior
Interior Features Bar, Ceiling Fan(s), Carpet, Chair Railings, Dining Area, Built-Ins, Floor Plan - Open, Recessed Lighting, Walk-in Closet(s), Upgraded Countertops, Sprinkler System, Primary Bath(s)
Hot Water Natural Gas
Heating Central
Cooling Central A/C
Flooring Carpet, Laminate Plank
Fireplaces Number 1
Fireplaces Type Corner, Fireplace - Glass Doors, Electric, Marble, Mantel(s)
Inclusions Built in wall unit in LR
Equipment Built-In Microwave, Dishwasher, Disposal, Dryer, Exhaust Fan, Refrigerator, Stove, Washer
Furnishings No
Fireplace Y
Window Features Sliding,Vinyl Clad
Appliance Built-In Microwave, Dishwasher, Disposal, Dryer, Exhaust Fan, Refrigerator, Stove, Washer
Heat Source Natural Gas
Laundry Dryer In Unit, Washer In Unit
Exterior
Amenities Available Community Center, Pool - Outdoor
Water Access N
Roof Type Unknown
Accessibility No Stairs
Garage N
Building
Story 1
Unit Features Garden 1 - 4 Floors
Sewer Public Sewer
Water Public
Architectural Style Contemporary
Level or Stories 1
Additional Building Above Grade, Below Grade
Structure Type Dry Wall
New Construction N
Schools
School District Anne Arundel County Public Schools
Others
Pets Allowed Y
HOA Fee Include Trash,Snow Removal,Management
Senior Community No
Tax ID 020467590102462
Ownership Condominium
Security Features Main Entrance Lock,Sprinkler System - Indoor,Smoke Detector
Acceptable Financing FHA, Cash, Conventional, VA
Horse Property N
Listing Terms FHA, Cash, Conventional, VA
Financing FHA,Cash,Conventional,VA
Special Listing Condition Standard
Pets Description Case by Case Basis, Dogs OK, Cats OK


GET MORE INFORMATION





