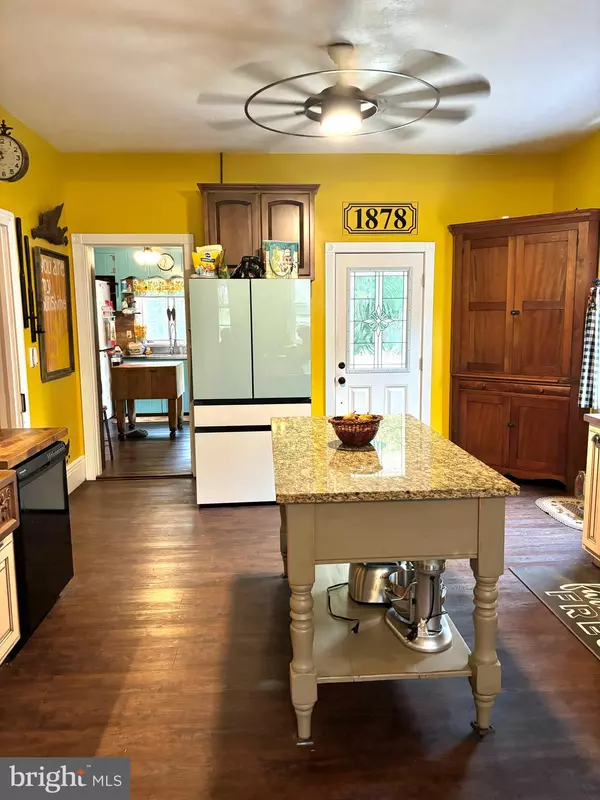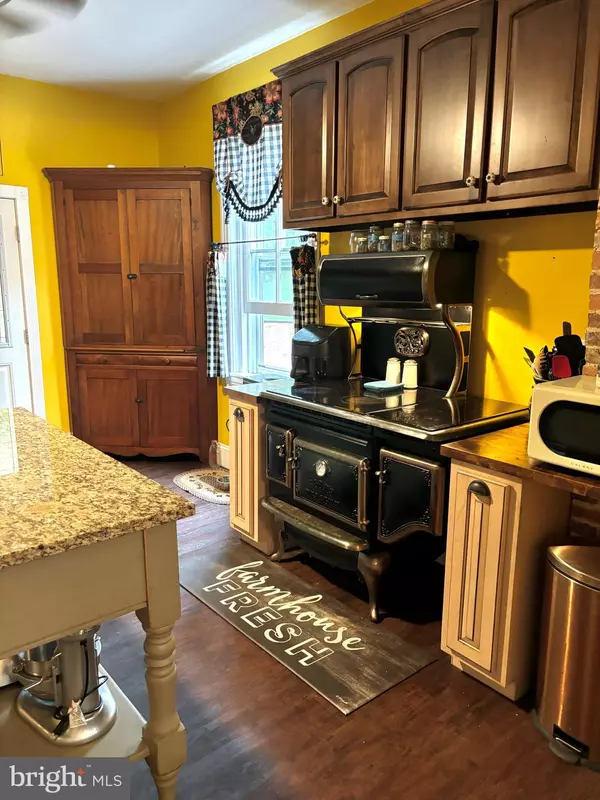
281 CEDAR SPRINGS RD Mifflintown, PA 17059
5 Beds
2 Baths
2,660 SqFt
UPDATED:
11/16/2024 10:04 PM
Key Details
Property Type Single Family Home
Listing Status Pending
Purchase Type For Sale
Square Footage 2,660 sqft
Price per Sqft $171
Subdivision None Available
MLS Listing ID PAJT2012138
Style Farmhouse/National Folk
Bedrooms 5
Full Baths 2
HOA Y/N N
Abv Grd Liv Area 2,660
Originating Board BRIGHT
Year Built 1876
Annual Tax Amount $2,545
Tax Year 2022
Lot Size 12.750 Acres
Acres 12.75
Lot Dimensions 0.00 x 0.00
Property Description
The spacious kitchen includes a unique stove, dishwasher, and kitchen island for added counter space. It seamlessly connects to a formal dining room, family room, and living room, creating an inviting space for entertaining. A full bathroom and a large mudroom/laundry room provide convenience, while the partially finished basement and attic offer exciting possibilities for expansion. A unique double staircase leads to the upstairs bedrooms and one of the two full bathrooms, with each bedroom equipped with ample closet space that combines modern convenience with historic elegance.
Outside, you'll discover a substantial 3-car detached garage and a 2-car carport, as well as multiple outbuildings, including a large barn, chicken coop, and garden shed. The grounds are beautifully landscaped with pear trees and berry bushes, and an old road from the house's origin in 1878 adds historical charm. A stream meanders along the edge of the property and the wooded areas offer excellent opportunities for hunting, with wildlife frequently gracing this scenic landscape. Don’t miss the opportunity to make this extraordinary property your own, showings start today!
Location
State PA
County Juniata
Area Fermanagh Twp (14804)
Zoning R
Rooms
Basement Partially Finished, Walkout Level, Space For Rooms, Heated
Interior
Hot Water Electric, Oil
Heating Hot Water
Cooling Window Unit(s)
Inclusions Stove, Dishwasher, Washer/Dryer
Fireplace N
Heat Source Electric, Wood
Exterior
Parking Features Additional Storage Area, Garage Door Opener, Oversized
Garage Spaces 5.0
Carport Spaces 2
Water Access N
View Creek/Stream, Trees/Woods
Roof Type Shingle
Accessibility Level Entry - Main
Total Parking Spaces 5
Garage Y
Building
Lot Description Front Yard, Hunting Available, Landscaping, Partly Wooded, Pond, Rural, Stream/Creek, Trees/Wooded
Story 2.5
Sewer Holding Tank, On Site Septic
Water Well
Architectural Style Farmhouse/National Folk
Level or Stories 2.5
Additional Building Above Grade, Below Grade
New Construction N
Schools
School District Juniata County
Others
Senior Community No
Tax ID 04-07 -004
Ownership Fee Simple
SqFt Source Assessor
Special Listing Condition Standard


GET MORE INFORMATION





