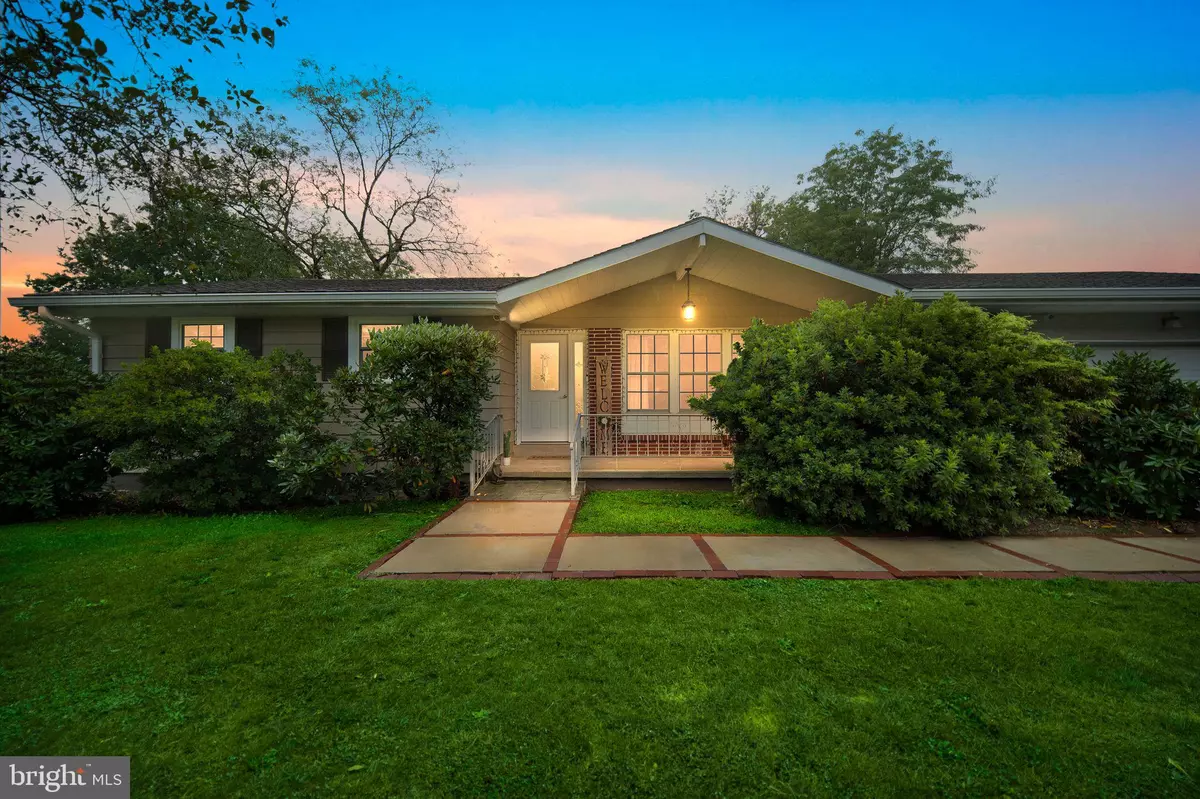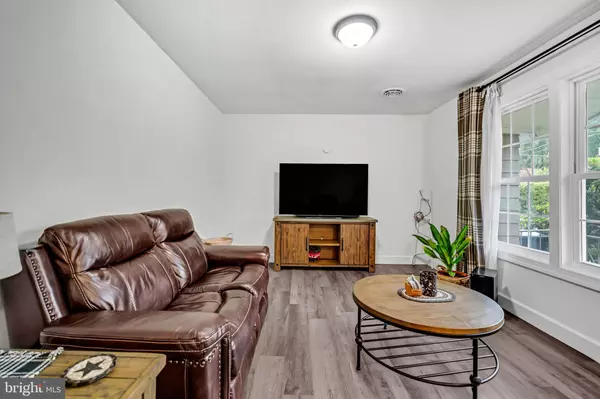
535 RIDGE RD Orwigsburg, PA 17961
3 Beds
1 Bath
2,700 SqFt
UPDATED:
11/19/2024 03:46 PM
Key Details
Property Type Single Family Home
Sub Type Detached
Listing Status Active
Purchase Type For Sale
Square Footage 2,700 sqft
Price per Sqft $144
Subdivision None Available
MLS Listing ID PASK2017842
Style Ranch/Rambler
Bedrooms 3
Full Baths 1
HOA Y/N N
Abv Grd Liv Area 1,550
Originating Board BRIGHT
Year Built 1965
Annual Tax Amount $5,390
Tax Year 2022
Lot Size 1.160 Acres
Acres 1.16
Lot Dimensions 202.00 x 250.00
Property Description
As you explore further, you'll discover a beautifully finished basement that adds even more versatility to this home. This inviting space can serve as a cozy family room, a play area, or a home office—whatever fits your lifestyle. The basement also offers ample storage options with two bonus rooms, keeping your living areas clutter-free.
Step outside to discover 1.16 acres of land, ideal for entertaining or relaxing, complete with a welcoming patio that invites outdoor gatherings. You'll also appreciate the convenience of a two-car garage and a driveway that accommodates four or more vehicles, ensuring ample parking for guests. Additionally, the screened-in porch offers a tranquil spot to enjoy the fresh air while being shielded from the elements. Don’t miss this opportunity to own a beautifully updated home that perfectly balances comfort and style!
Location
State PA
County Schuylkill
Area Orwigsburg Boro (13356)
Zoning RES
Rooms
Other Rooms Living Room, Dining Room, Bedroom 2, Bedroom 3, Kitchen, Family Room, Bedroom 1, Office, Bathroom 1, Bathroom 2, Bonus Room
Basement Full, Interior Access, Fully Finished
Main Level Bedrooms 3
Interior
Interior Features Dining Area, Entry Level Bedroom, Family Room Off Kitchen, Upgraded Countertops, Bathroom - Walk-In Shower, Other
Hot Water Electric
Heating Heat Pump(s)
Cooling Heat Pump(s)
Equipment Washer, Dryer, Refrigerator, Stove
Fireplace N
Appliance Washer, Dryer, Refrigerator, Stove
Heat Source Electric
Laundry Main Floor
Exterior
Exterior Feature Patio(s), Enclosed, Porch(es), Screened
Parking Features Additional Storage Area, Garage - Front Entry, Garage Door Opener, Inside Access, Oversized
Garage Spaces 5.0
Water Access N
View Pasture, Trees/Woods
Accessibility None
Porch Patio(s), Enclosed, Porch(es), Screened
Attached Garage 2
Total Parking Spaces 5
Garage Y
Building
Lot Description Additional Lot(s)
Story 1
Foundation Permanent
Sewer Public Sewer
Water Public
Architectural Style Ranch/Rambler
Level or Stories 1
Additional Building Above Grade, Below Grade
New Construction N
Schools
School District Blue Mountain
Others
Senior Community No
Tax ID 56-01-0035.001
Ownership Fee Simple
SqFt Source Assessor
Acceptable Financing Cash, Conventional, FHA, VA
Listing Terms Cash, Conventional, FHA, VA
Financing Cash,Conventional,FHA,VA
Special Listing Condition Standard


GET MORE INFORMATION





