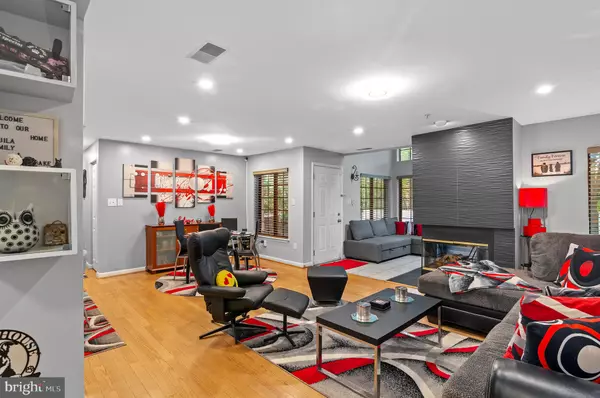
3437 HEWITT AVE #208 Silver Spring, MD 20906
2 Beds
2 Baths
1,137 SqFt
UPDATED:
11/13/2024 08:35 PM
Key Details
Property Type Condo
Sub Type Condo/Co-op
Listing Status Under Contract
Purchase Type For Sale
Square Footage 1,137 sqft
Price per Sqft $294
Subdivision The Monterey
MLS Listing ID MDMC2149620
Style Contemporary
Bedrooms 2
Full Baths 2
Condo Fees $532/mo
HOA Y/N N
Abv Grd Liv Area 1,137
Originating Board BRIGHT
Year Built 1988
Annual Tax Amount $2,439
Tax Year 2024
Property Description
The kitchen is a chef's dream, equipped with a brand-new refrigerator that includes an outside water and ice dispenser, elegant granite countertops, and ample cabinet space. The center island creates a seamless flow into the open living and dining areas. A convenient utility room with washer and dryer is located just off the kitchen.
The spacious primary bedroom suite boasts an impressive walk-in closet and an ensuite bathroom featuring a luxurious jacuzzi tub. Both the primary and hall bathrooms offer beautiful granite countertops, while the second bedroom benefits from an oversized window.
As you enter through a welcoming foyer complete with a closet, you'll immediately feel at home in this delightful 1,137 square foot space, enhanced by hardwood floors and large windows throughout. Assigned parking space #11 is conveniently located right outside your front door, and pets are welcome!
This condo is ideally situated just 1.5 miles from Glenmont Metro and is close to shopping, dining, Wheaton Regional Park, and the beautiful Brookside Gardens. Don’t miss out on this fantastic opportunity!
Location
State MD
County Montgomery
Zoning R20
Rooms
Main Level Bedrooms 2
Interior
Interior Features Ceiling Fan(s), Combination Dining/Living, Kitchen - Island, Recessed Lighting, Upgraded Countertops, Walk-in Closet(s), Window Treatments, Wood Floors
Hot Water Electric
Heating Central
Cooling Central A/C
Flooring Wood
Fireplaces Number 1
Fireplaces Type Wood
Equipment Built-In Microwave, Dishwasher, Disposal, Dryer, Oven/Range - Electric, Refrigerator, Washer
Fireplace Y
Appliance Built-In Microwave, Dishwasher, Disposal, Dryer, Oven/Range - Electric, Refrigerator, Washer
Heat Source Electric
Laundry Dryer In Unit, Washer In Unit
Exterior
Garage Spaces 1.0
Parking On Site 1
Amenities Available Common Grounds
Water Access N
Accessibility None
Total Parking Spaces 1
Garage N
Building
Story 1
Unit Features Garden 1 - 4 Floors
Sewer Public Sewer
Water Public
Architectural Style Contemporary
Level or Stories 1
Additional Building Above Grade, Below Grade
New Construction N
Schools
School District Montgomery County Public Schools
Others
Pets Allowed Y
HOA Fee Include Ext Bldg Maint,Lawn Maintenance,Management,Insurance,Reserve Funds,Sewer,Snow Removal,Trash,Water
Senior Community No
Tax ID 161302785590
Ownership Condominium
Acceptable Financing Conventional, VA, Cash
Listing Terms Conventional, VA, Cash
Financing Conventional,VA,Cash
Special Listing Condition Standard
Pets Allowed Cats OK, Dogs OK, Size/Weight Restriction, Breed Restrictions


GET MORE INFORMATION





