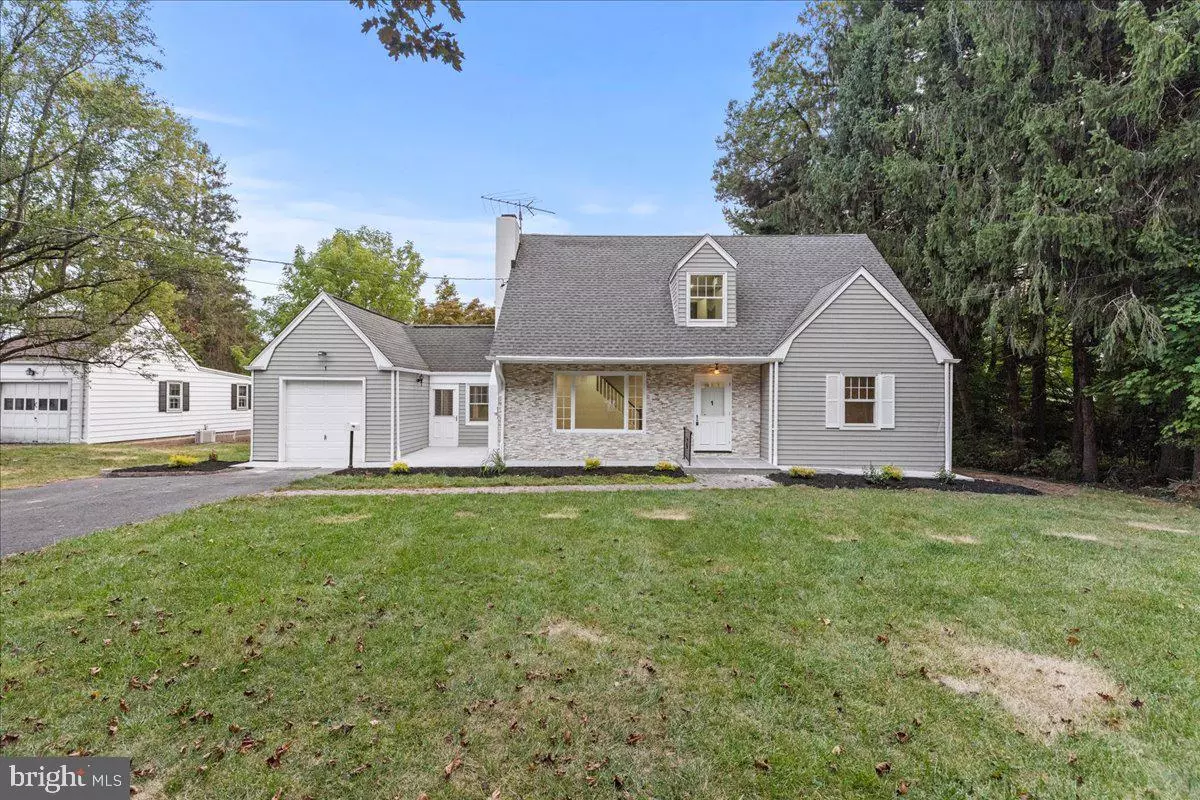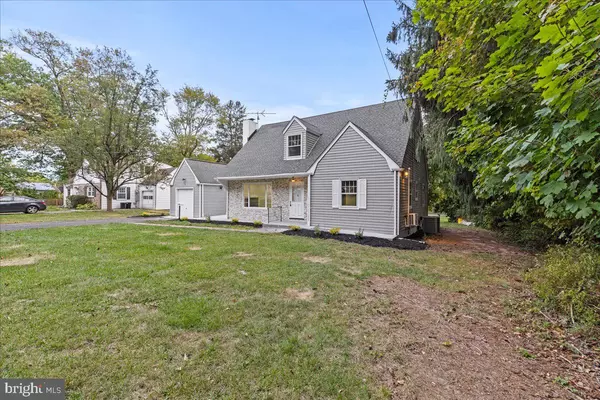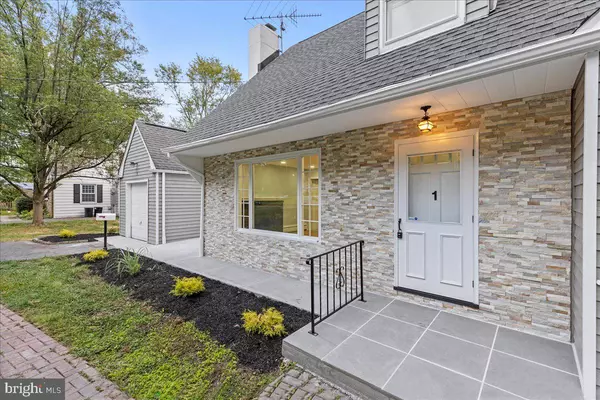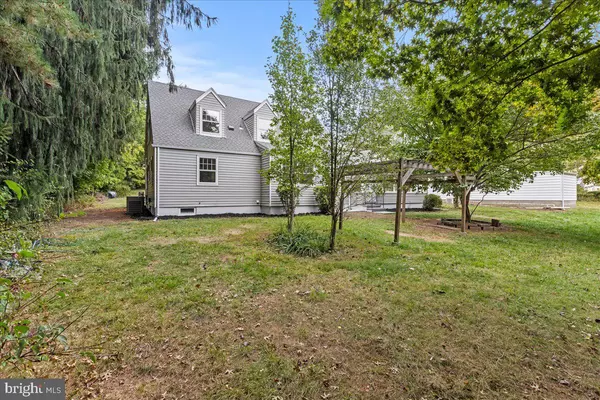GET MORE INFORMATION
$ 480,000
$ 495,000 3.0%
1 HAMPTON RD Ewing, NJ 08638
3 Beds
2 Baths
2,715 SqFt
UPDATED:
Key Details
Sold Price $480,000
Property Type Single Family Home
Sub Type Detached
Listing Status Sold
Purchase Type For Sale
Square Footage 2,715 sqft
Price per Sqft $176
Subdivision Hampton Hills
MLS Listing ID NJME2049170
Sold Date 12/05/24
Style Cape Cod
Bedrooms 3
Full Baths 2
HOA Y/N N
Abv Grd Liv Area 1,836
Originating Board BRIGHT
Year Built 1952
Annual Tax Amount $10,791
Tax Year 2023
Lot Size 0.542 Acres
Acres 0.54
Lot Dimensions 90.00 x 262.14
Property Sub-Type Detached
Property Description
Location
State NJ
County Mercer
Area Ewing Twp (21102)
Zoning R-1
Rooms
Other Rooms Living Room, Primary Bedroom, Bedroom 2, Kitchen, Family Room, Bedroom 1, Other, Office
Basement Full, Partially Finished
Main Level Bedrooms 2
Interior
Interior Features Ceiling Fan(s)
Hot Water Natural Gas
Heating Baseboard - Hot Water, Zoned
Cooling Central A/C, Ductless/Mini-Split
Flooring Wood
Fireplaces Number 1
Equipment Stove, Refrigerator, Washer, Dryer - Electric
Fireplace Y
Appliance Stove, Refrigerator, Washer, Dryer - Electric
Heat Source Natural Gas
Laundry Main Floor
Exterior
Exterior Feature Porch(es), Breezeway
Parking Features Garage - Front Entry
Garage Spaces 1.0
Utilities Available Cable TV
Water Access N
Roof Type Pitched,Shingle
Accessibility None
Porch Porch(es), Breezeway
Attached Garage 1
Total Parking Spaces 1
Garage Y
Building
Lot Description Sloping, Open, Front Yard, Rear Yard, SideYard(s)
Story 2
Foundation Concrete Perimeter
Sewer Public Sewer
Water Well
Architectural Style Cape Cod
Level or Stories 2
Additional Building Above Grade, Below Grade
New Construction N
Schools
School District Ewing Township Public Schools
Others
Senior Community No
Tax ID 02-00223-00072
Ownership Fee Simple
SqFt Source Assessor
Acceptable Financing FHA, Conventional, Cash, VA
Listing Terms FHA, Conventional, Cash, VA
Financing FHA,Conventional,Cash,VA
Special Listing Condition Standard

Bought with Christine Barrett • RE/MAX Tri County
GET MORE INFORMATION





