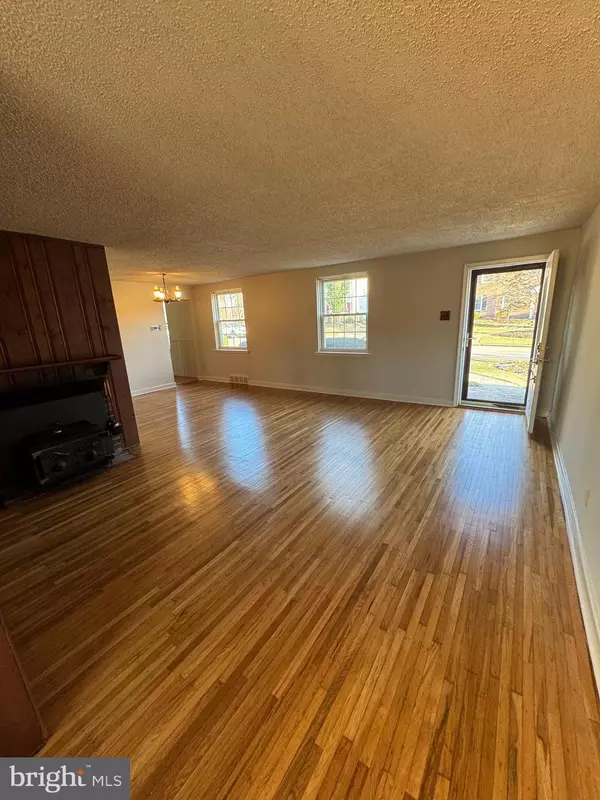4044 N WARNER RD Lafayette Hill, PA 19444
3 Beds
2 Baths
1,802 SqFt
UPDATED:
02/05/2025 10:16 PM
Key Details
Property Type Single Family Home
Sub Type Detached
Listing Status Pending
Purchase Type For Sale
Square Footage 1,802 sqft
Price per Sqft $274
Subdivision Lafayette Hill
MLS Listing ID PAMC2116906
Style Colonial
Bedrooms 3
Full Baths 1
Half Baths 1
HOA Y/N N
Abv Grd Liv Area 1,802
Originating Board BRIGHT
Year Built 1950
Annual Tax Amount $4,804
Tax Year 2023
Lot Size 8,400 Sqft
Acres 0.19
Lot Dimensions 60.00 x 0.00
Property Sub-Type Detached
Property Description
Location
State PA
County Montgomery
Area Whitemarsh Twp (10665)
Zoning RES
Interior
Interior Features Bar, Ceiling Fan(s), Combination Dining/Living
Hot Water Natural Gas
Heating Forced Air
Cooling Central A/C
Flooring Ceramic Tile, Carpet, Hardwood
Fireplaces Number 1
Fireplaces Type Mantel(s), Flue for Stove
Inclusions washer, dryer (gas), refrigerator, bar and stool, lighting fixtures, fireplace tools
Equipment Built-In Range, Dryer - Gas
Fireplace Y
Window Features Double Hung,Energy Efficient
Appliance Built-In Range, Dryer - Gas
Heat Source Natural Gas
Laundry Main Floor, Dryer In Unit, Has Laundry
Exterior
Exterior Feature Deck(s)
Parking Features Garage - Front Entry, Garage Door Opener
Garage Spaces 6.0
Utilities Available Cable TV, Electric Available, Natural Gas Available, Phone Available, Sewer Available, Water Available
Water Access N
Roof Type Architectural Shingle
Accessibility None
Porch Deck(s)
Total Parking Spaces 6
Garage Y
Building
Lot Description SideYard(s), Rear Yard, Level
Story 2
Foundation Crawl Space
Sewer Public Sewer
Water Public
Architectural Style Colonial
Level or Stories 2
Additional Building Above Grade, Below Grade
New Construction N
Schools
Elementary Schools Whitemarsh
Middle Schools Colonial
High Schools Plymouth Whitemarsh
School District Colonial
Others
Senior Community No
Tax ID 65-00-12463-009
Ownership Fee Simple
SqFt Source Assessor
Acceptable Financing Cash, Conventional, FHA, VA
Listing Terms Cash, Conventional, FHA, VA
Financing Cash,Conventional,FHA,VA
Special Listing Condition Standard
Virtual Tour https://youtu.be/SIDbfZ4kgr4

GET MORE INFORMATION





