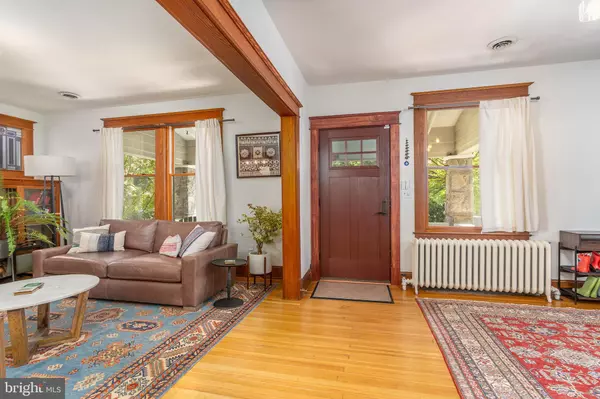
1127 BUCHANAN ST NW Washington, DC 20011
4 Beds
3 Baths
3,435 SqFt
UPDATED:
11/20/2024 08:38 PM
Key Details
Property Type Single Family Home
Sub Type Detached
Listing Status Pending
Purchase Type For Sale
Square Footage 3,435 sqft
Price per Sqft $371
Subdivision 16Th Street Heights
MLS Listing ID DCDC2154436
Style Craftsman
Bedrooms 4
Full Baths 3
HOA Y/N N
Abv Grd Liv Area 2,425
Originating Board BRIGHT
Year Built 1920
Annual Tax Amount $7,834
Tax Year 2023
Lot Size 6,874 Sqft
Acres 0.16
Property Description
This large home has 3,355 square feet (per plan) of living space, with great flow from room-to-room, and lots of flexibility for home office, exercise, lounging, play, and more. Multiple spacious, deep closets offer significant storage on all three levels, including his-and-her walk-in closets in the bedrooms. When you first enter the home, you’re welcomed by the library and formal living room, complete with floor-to-ceiling built-in bookshelves and a fireplace with large south-facing windows. The graceful dining room opens into the sleek and stylish kitchen, with floor-to-ceiling pantry, marble countertops, Miele dishwasher, and Bertazzoni convection oven, as well as a sun-drenched sliding-glass door that opens onto the deck and offers exceptional flow for indoor-outdoor entertaining. The main level also includes a separate TV room, large sunroom/playroom/breakfast nook, and full bathroom. The fully renovated basement features an oak staircase, LVP flooring, and expansive soundproofed office with plenty of natural light. It also has a laundry room with space for additional pantry storage and extra fridge/wine fridge/freezer, separate exit to the backyard, deep storage closet, spacious HVAC room, guest bedroom, large living room, a cute reading nook under the stairs, and a spa-style full bathroom with soaking tub. All of this, plus a new roof and fence in 2018, professional landscaping, and new solar panels to reduce utility costs.
Great, walkable location: Just a few short blocks to the new John Lewis elementary school and several language-immersion Montessori schools, Petworth public library, 2 grocery stores and multiple corner stores, playgrounds, dog parks, splash park, community swimming pool, and farmers market! Tree-lined streets offer a quiet neighborhood feel right next to restaurants, bars, beer gardens, and fitness studios. Multiple cross-town bus lines and the metro are all within a few short blocks.
Location
State DC
County Washington
Zoning R-1B
Rooms
Basement Connecting Stairway, Fully Finished, Heated, Interior Access, Space For Rooms, Windows, Improved
Interior
Interior Features Ceiling Fan(s), Dining Area, Wood Floors, Bathroom - Soaking Tub, Family Room Off Kitchen, Floor Plan - Traditional
Hot Water Natural Gas
Heating Hot Water
Cooling Central A/C
Fireplaces Number 1
Fireplace Y
Heat Source Natural Gas
Exterior
Exterior Feature Porch(es), Patio(s)
Parking Features Garage - Rear Entry
Garage Spaces 2.0
Water Access N
Accessibility None
Porch Porch(es), Patio(s)
Total Parking Spaces 2
Garage Y
Building
Story 3
Foundation Other
Sewer Public Septic, Public Sewer
Water Public
Architectural Style Craftsman
Level or Stories 3
Additional Building Above Grade, Below Grade
New Construction N
Schools
Elementary Schools Truesdell
Middle Schools Deal
High Schools Roosevelt High School At Macfarland
School District District Of Columbia Public Schools
Others
Pets Allowed Y
Senior Community No
Tax ID 2920//0046
Ownership Fee Simple
SqFt Source Assessor
Horse Property N
Special Listing Condition Standard
Pets Allowed No Pet Restrictions


GET MORE INFORMATION





