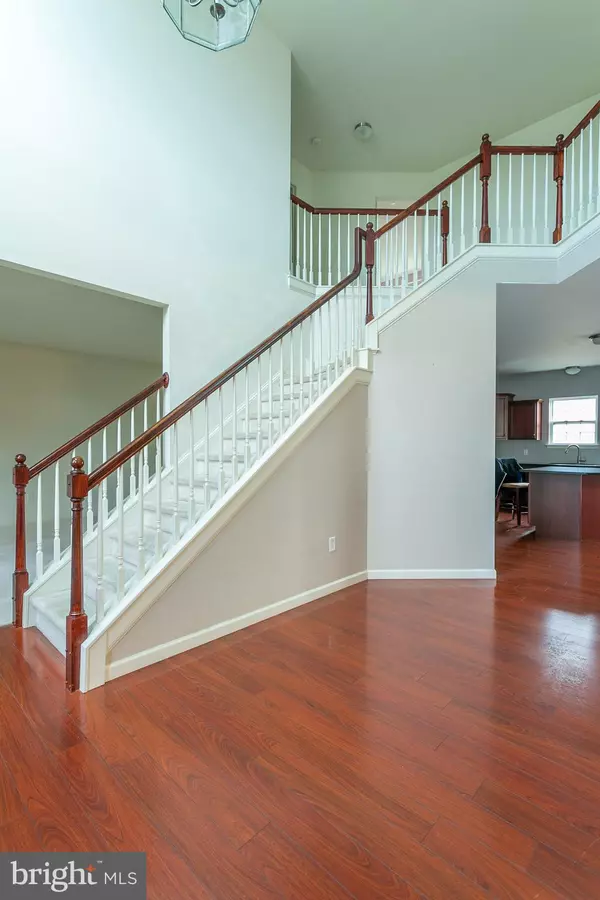
264 BUCKHEAD LN Douglassville, PA 19518
5 Beds
4 Baths
4,528 SqFt
UPDATED:
10/21/2024 03:20 PM
Key Details
Property Type Single Family Home
Sub Type Detached
Listing Status Active
Purchase Type For Rent
Square Footage 4,528 sqft
Subdivision Sunset Knoll
MLS Listing ID PABK2048168
Style Colonial
Bedrooms 5
Full Baths 3
Half Baths 1
Abv Grd Liv Area 4,528
Originating Board BRIGHT
Year Built 2007
Lot Size 0.260 Acres
Acres 0.26
Lot Dimensions 0.00 x 0.00
Property Description
Location
State PA
County Berks
Area Amity Twp (10224)
Zoning RES
Rooms
Basement Full
Interior
Hot Water Natural Gas
Cooling Central A/C
Fireplaces Number 1
Fireplace Y
Heat Source Natural Gas
Exterior
Parking Features Additional Storage Area
Garage Spaces 2.0
Water Access N
Accessibility None
Attached Garage 2
Total Parking Spaces 2
Garage Y
Building
Story 2
Foundation Permanent, Concrete Perimeter
Sewer Public Sewer
Water Public
Architectural Style Colonial
Level or Stories 2
Additional Building Above Grade, Below Grade
New Construction N
Schools
School District Daniel Boone Area
Others
Pets Allowed Y
Senior Community No
Tax ID 24-5366-03-30-3294
Ownership Other
SqFt Source Assessor
Pets Allowed Case by Case Basis


GET MORE INFORMATION





