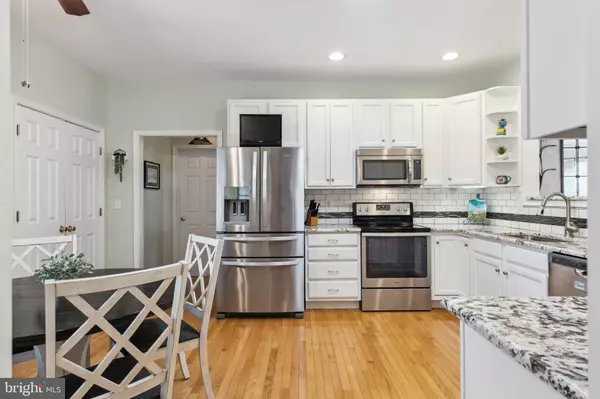
355 MAINSAIL DR Stevensville, MD 21666
3 Beds
2 Baths
1,705 SqFt
UPDATED:
11/22/2024 03:12 PM
Key Details
Property Type Single Family Home
Sub Type Detached
Listing Status Active
Purchase Type For Sale
Square Footage 1,705 sqft
Price per Sqft $298
Subdivision Anchorage
MLS Listing ID MDQA2010994
Style Ranch/Rambler
Bedrooms 3
Full Baths 2
HOA Fees $180/qua
HOA Y/N Y
Abv Grd Liv Area 1,705
Originating Board BRIGHT
Year Built 2002
Annual Tax Amount $3,562
Tax Year 2024
Lot Size 9,482 Sqft
Acres 0.22
Property Description
Location
State MD
County Queen Annes
Zoning SMPD
Rooms
Other Rooms Living Room, Primary Bedroom, Bedroom 2, Bedroom 3, Kitchen, Study, Laundry, Bedroom 6
Main Level Bedrooms 3
Interior
Interior Features Kitchen - Country, Kitchen - Eat-In, Primary Bath(s), Window Treatments, Wood Floors, WhirlPool/HotTub, Floor Plan - Open, Attic, Breakfast Area, Built-Ins, Carpet, Ceiling Fan(s), Combination Dining/Living, Crown Moldings, Dining Area, Family Room Off Kitchen, Kitchen - Table Space, Solar Tube(s), Walk-in Closet(s)
Hot Water Electric
Heating Heat Pump(s)
Cooling Ceiling Fan(s), Central A/C, Heat Pump(s)
Fireplaces Number 1
Fireplaces Type Heatilator, Screen
Equipment Dishwasher, Disposal, Dryer, Dryer - Front Loading, Exhaust Fan, Icemaker, Microwave, Oven - Self Cleaning, Oven/Range - Electric, Refrigerator, Washer, Washer - Front Loading, Water Conditioner - Owned
Fireplace Y
Window Features Insulated
Appliance Dishwasher, Disposal, Dryer, Dryer - Front Loading, Exhaust Fan, Icemaker, Microwave, Oven - Self Cleaning, Oven/Range - Electric, Refrigerator, Washer, Washer - Front Loading, Water Conditioner - Owned
Heat Source Electric
Laundry Main Floor
Exterior
Exterior Feature Deck(s), Patio(s), Porch(es)
Parking Features Garage Door Opener
Garage Spaces 2.0
Fence Board, Decorative, Rear, Privacy
Utilities Available Cable TV, Phone Available, Propane
Amenities Available Common Grounds, Pier/Dock, Water/Lake Privileges, Basketball Courts, Extra Storage, Picnic Area
Water Access Y
Water Access Desc Canoe/Kayak,Fishing Allowed,Private Access
Accessibility Other
Porch Deck(s), Patio(s), Porch(es)
Attached Garage 2
Total Parking Spaces 2
Garage Y
Building
Lot Description Corner, Landscaping
Story 1
Foundation Crawl Space
Sewer Public Sewer
Water Public
Architectural Style Ranch/Rambler
Level or Stories 1
Additional Building Above Grade, Below Grade
New Construction N
Schools
High Schools Kent Island
School District Queen Anne'S County Public Schools
Others
HOA Fee Include Pier/Dock Maintenance,Trash,Common Area Maintenance,Reserve Funds
Senior Community No
Tax ID 1804114582
Ownership Fee Simple
SqFt Source Assessor
Security Features Security System
Special Listing Condition Standard


GET MORE INFORMATION





