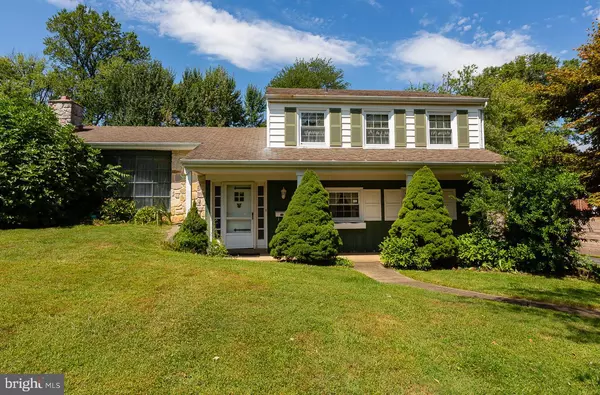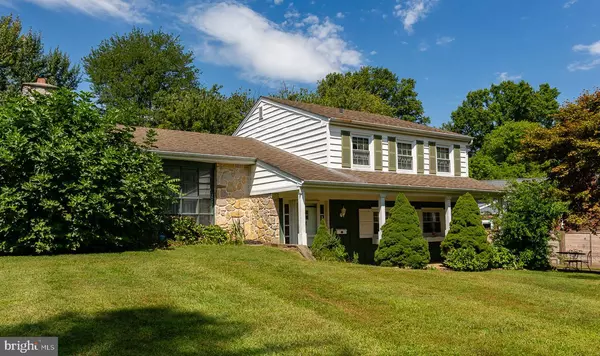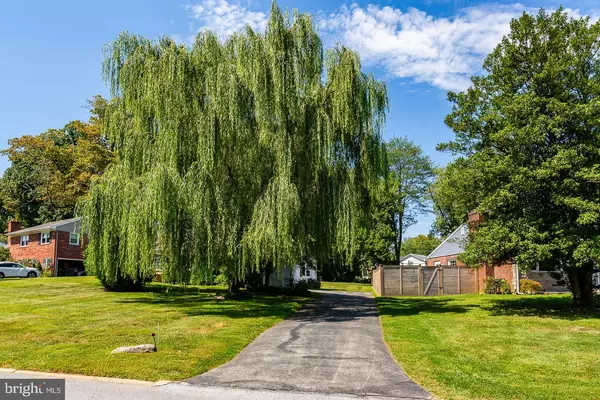3505 CALEY RD Newtown Square, PA 19073
3 Beds
3 Baths
1,843 SqFt
UPDATED:
12/02/2024 03:47 PM
Key Details
Property Type Single Family Home
Sub Type Detached
Listing Status Active
Purchase Type For Sale
Square Footage 1,843 sqft
Price per Sqft $325
Subdivision None Available
MLS Listing ID PADE2074652
Style Split Level,Bi-level
Bedrooms 3
Full Baths 2
Half Baths 1
HOA Y/N N
Abv Grd Liv Area 1,843
Originating Board BRIGHT
Year Built 1960
Annual Tax Amount $6,213
Tax Year 2024
Lot Size 0.440 Acres
Acres 0.44
Lot Dimensions 124.00 x 219.00
Property Description
Location
State PA
County Delaware
Area Newtown Twp (10430)
Zoning RESIDENTIAL
Rooms
Other Rooms Basement
Basement Full, Unfinished, Fully Finished
Interior
Hot Water Electric
Heating Hot Water
Cooling Central A/C
Fireplaces Number 1
Inclusions washer, dryer, refrigerator - all appliances in as is condition, no monetary value
Fireplace Y
Heat Source Oil
Exterior
Parking Features Garage Door Opener, Garage - Side Entry, Inside Access, Oversized
Garage Spaces 2.0
Water Access N
Accessibility None
Attached Garage 2
Total Parking Spaces 2
Garage Y
Building
Story 2
Foundation Block
Sewer Public Sewer
Water Public
Architectural Style Split Level, Bi-level
Level or Stories 2
Additional Building Above Grade, Below Grade
New Construction N
Schools
School District Marple Newtown
Others
Senior Community No
Tax ID 30-00-00412-00
Ownership Fee Simple
SqFt Source Assessor
Special Listing Condition Standard

GET MORE INFORMATION





