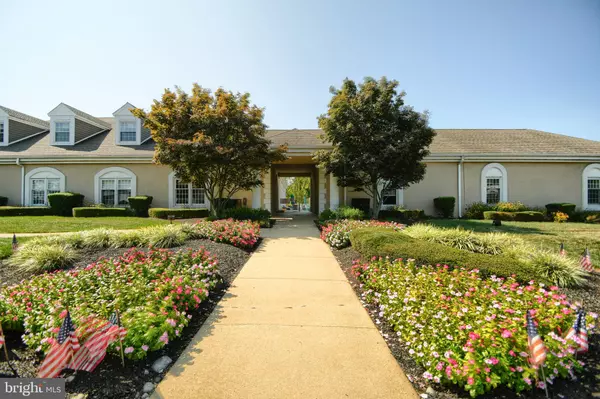
320 BLACKBERRY CIR New Hope, PA 18938
2 Beds
2 Baths
1,560 SqFt
UPDATED:
11/08/2024 01:53 PM
Key Details
Property Type Manufactured Home
Sub Type Manufactured
Listing Status Active
Purchase Type For Sale
Square Footage 1,560 sqft
Price per Sqft $211
Subdivision Buckingham Springs
MLS Listing ID PABU2074718
Style Ranch/Rambler
Bedrooms 2
Full Baths 2
HOA Fees $75
HOA Y/N Y
Abv Grd Liv Area 1,560
Originating Board BRIGHT
Year Built 1996
Annual Tax Amount $2,463
Tax Year 2022
Lot Size 6,044 Sqft
Acres 0.14
Lot Dimensions 0.00 x 0.00
Property Description
Location
State PA
County Bucks
Area Buckingham Twp (10106)
Zoning RESIDENTIAL
Direction West
Rooms
Other Rooms Living Room, Dining Room, Primary Bedroom, Bedroom 2, Sun/Florida Room
Main Level Bedrooms 2
Interior
Interior Features Combination Kitchen/Dining, Bathroom - Soaking Tub, Bathroom - Stall Shower, Bathroom - Tub Shower
Hot Water Electric
Heating Heat Pump - Electric BackUp
Cooling Heat Pump(s), Central A/C
Flooring Carpet, Laminated, Vinyl
Inclusions All appliances in as-is condition with no cash value. Refrigerator, dishwasher, washer, dryer
Equipment Built-In Microwave, Oven/Range - Electric, Refrigerator, Washer, Dryer - Electric, Dishwasher
Furnishings No
Fireplace N
Window Features Double Hung,Energy Efficient,Screens,Sliding
Appliance Built-In Microwave, Oven/Range - Electric, Refrigerator, Washer, Dryer - Electric, Dishwasher
Heat Source Electric
Laundry Main Floor
Exterior
Garage Additional Storage Area, Garage Door Opener, Inside Access, Oversized
Garage Spaces 3.0
Utilities Available Under Ground, Sewer Available, Cable TV Available, Electric Available
Amenities Available Other
Waterfront N
Water Access N
Roof Type Shingle,Asphalt
Street Surface Paved
Accessibility None
Attached Garage 1
Total Parking Spaces 3
Garage Y
Building
Lot Description Front Yard, Level
Story 1
Foundation Crawl Space
Sewer Public Sewer
Water Public
Architectural Style Ranch/Rambler
Level or Stories 1
Additional Building Above Grade, Below Grade
Structure Type Dry Wall,Vaulted Ceilings
New Construction N
Schools
School District Central Bucks
Others
Pets Allowed Y
HOA Fee Include Bus Service,Common Area Maintenance,Health Club,Pool(s),Recreation Facility,Road Maintenance,Sewer,Trash
Senior Community Yes
Age Restriction 55
Tax ID 06-018-083 0484
Ownership Ground Rent
SqFt Source Estimated
Acceptable Financing Cash
Listing Terms Cash
Financing Cash
Special Listing Condition Standard
Pets Description Breed Restrictions, Size/Weight Restriction


GET MORE INFORMATION





