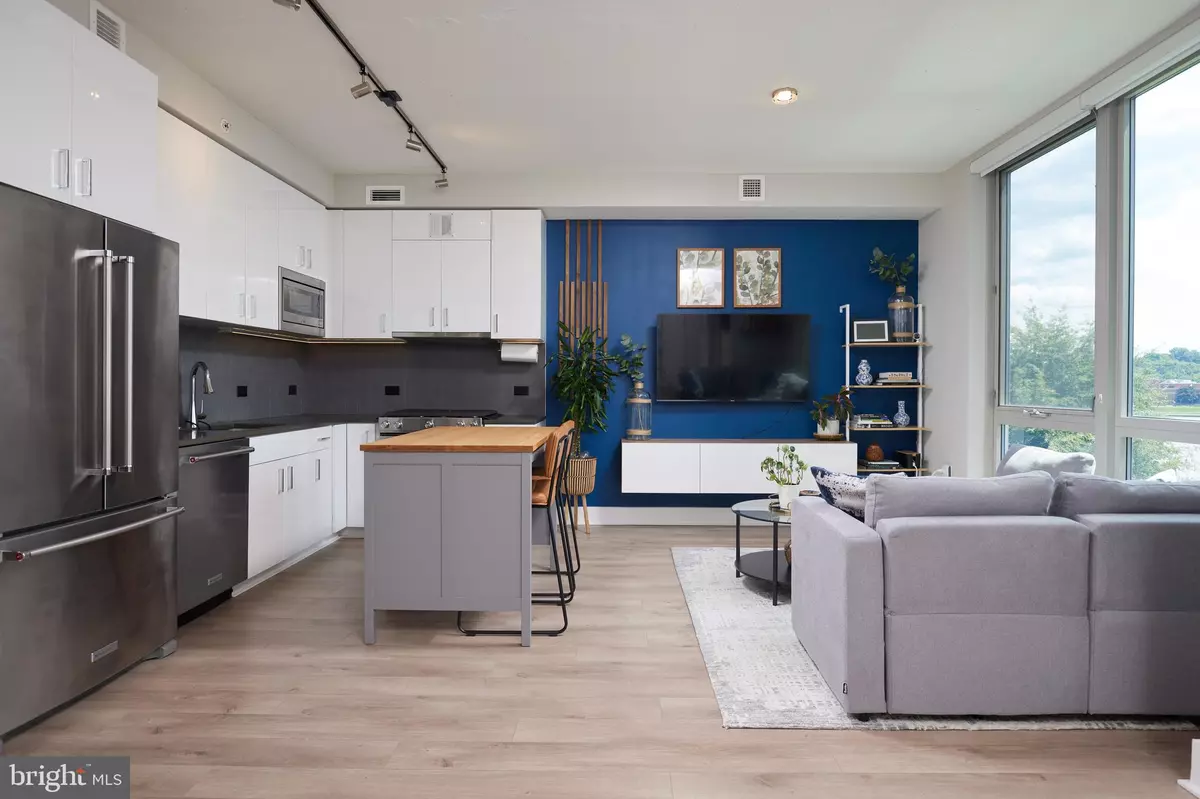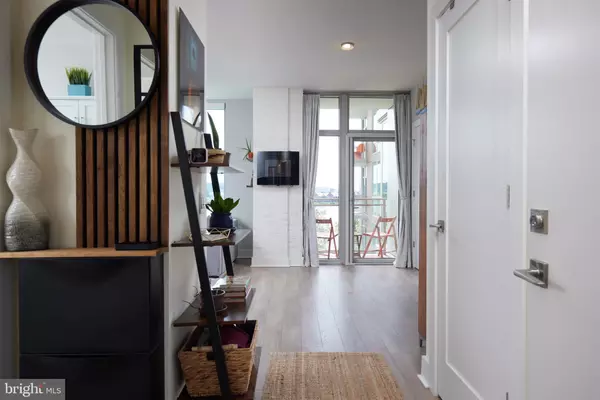
88 V ST SW #403 Washington, DC 20024
2 Beds
2 Baths
882 SqFt
UPDATED:
12/03/2024 04:36 PM
Key Details
Property Type Condo
Sub Type Condo/Co-op
Listing Status Active
Purchase Type For Sale
Square Footage 882 sqft
Price per Sqft $985
Subdivision Sw Waterfront
MLS Listing ID DCDC2153136
Style Contemporary
Bedrooms 2
Full Baths 2
Condo Fees $774/mo
HOA Y/N N
Abv Grd Liv Area 882
Originating Board BRIGHT
Year Built 2020
Annual Tax Amount $6,074
Tax Year 2023
Property Description
Experience DC luxury waterfront living at its finest with Peninsula 88, where elegance meets the serene waterfront. This stunning two-bedroom, two-bathroom residence boasts captivating WATER VIEWS and is ideally located in the vibrant Buzzard Point area of the Capitol RIVERFRONT neighborhood. Positioned at the corner of V Street SW and First Street, where the Anacostia and Potomac Rivers converge, residents can fully immerse themselves in the Southwest Waterfront lifestyle, with Nationals Park, Navy Yard, and the DC United Audi Field Stadium just moments away. Step inside this exquisite unit to discover a private BALCONY with fabulous water views, an open floor plan, SPACE SAVING fixed bracket wall systems, HIGH CEILINGS, and FLOOR TO CEILING WINDOWS that flood the space with natural light. The gourmet kitchen features a kitchen island, stainless steel appliances, a built-in microwave, quartz countertops, and WIDE PLANK FLOORING. For added convenience, a washer and dryer are also included in the unit. A space-saving attached open shelving unit and bedroom wall system with shelving and drawers maximizes storage while maintaining a sleek and modern look. This design not only keeps the room organized but also creates an open and airy feel, perfect for smaller spaces or minimalist aesthetics. Peninsula 88 is a pet-friendly building offering an array of amenities to enhance residents' lives. The roof deck provides breathtaking river views, complete with GRILLS and FIREPITS. The SKYTOP LOUNGE offers WORKSTATIONS, large-screen TVs, and a kitchen, perfect for hosting events. Additional conveniences include bike and kayak storage racks, a dog spa, a DIY car wash area or customer-paid car wash service, free electric car chargers, dry-cleaning lockers, and small refrigerators for food delivery located in the lobby. Residents benefit from the building's dedication to convenience and luxury, highlighted by 24-hour remote security, a secure Luxer package room, an on-site property manager, and daily custodian staff. Peninsula 88 is also LEED Certified, ensuring the highest standard of sustainable living. In terms of transportation, residents enjoy easy access to the bus stop and Circuit e-cars for seamless travel to Navy Yard and The Wharf. The nearby metro stations, Waterfront and Navy Yard, ensure effortless connectivity to the rest of the city. Additionally, the newly mixed-use development called The Stacks will contribute to the walkable neighborhood by adding a series of light-filled pedestrian passages rich with art, local shops, a hotel, retail, restaurants, and the future nearby Buzzard Point metro. As an added benefit, this property qualifies for a grant of up to $10,000. Various lenders are offering different programs to take advantage of this opportunity. Don't miss this exceptional opportunity to reside in a prime location with unparalleled amenities and panoramic water views. Welcome to Peninsula 88 – where luxury meets waterfront living.
Location
State DC
County Washington
Zoning CG-5
Rooms
Main Level Bedrooms 2
Interior
Interior Features Breakfast Area, Combination Dining/Living, Elevator, Entry Level Bedroom, Family Room Off Kitchen, Floor Plan - Open, Kitchen - Eat-In, Kitchen - Island, Primary Bath(s), Recessed Lighting, Bathroom - Soaking Tub, Bathroom - Stall Shower, Bathroom - Tub Shower, Upgraded Countertops, Walk-in Closet(s), Window Treatments
Hot Water Natural Gas
Heating Forced Air
Cooling Central A/C
Flooring Ceramic Tile, Wood
Inclusions As per disclosures.
Equipment Built-In Microwave, Dishwasher, Disposal, Dryer, Exhaust Fan, Range Hood, Refrigerator, Stainless Steel Appliances, Stove, Washer
Fireplace N
Appliance Built-In Microwave, Dishwasher, Disposal, Dryer, Exhaust Fan, Range Hood, Refrigerator, Stainless Steel Appliances, Stove, Washer
Heat Source Natural Gas
Laundry Washer In Unit, Dryer In Unit
Exterior
Exterior Feature Balcony, Deck(s), Roof
Parking Features Additional Storage Area, Garage - Rear Entry, Garage Door Opener, Inside Access, Underground
Garage Spaces 1.0
Parking On Site 1
Amenities Available Bar/Lounge, Common Grounds, Elevator, Extra Storage, Game Room, Party Room, Reserved/Assigned Parking, Security
Water Access Y
View Panoramic, River, Water
Accessibility Elevator
Porch Balcony, Deck(s), Roof
Attached Garage 1
Total Parking Spaces 1
Garage Y
Building
Story 1
Unit Features Hi-Rise 9+ Floors
Sewer Public Sewer
Water Public
Architectural Style Contemporary
Level or Stories 1
Additional Building Above Grade, Below Grade
Structure Type 9'+ Ceilings
New Construction N
Schools
School District District Of Columbia Public Schools
Others
Pets Allowed Y
HOA Fee Include Air Conditioning,Common Area Maintenance,Management,Parking Fee,Trash,Gas,Insurance,Ext Bldg Maint,Pest Control,Snow Removal
Senior Community No
Tax ID 0667/S/2040
Ownership Condominium
Security Features Carbon Monoxide Detector(s),Main Entrance Lock,Resident Manager,Smoke Detector,Sprinkler System - Indoor
Special Listing Condition Standard
Pets Allowed Cats OK, Dogs OK


GET MORE INFORMATION





