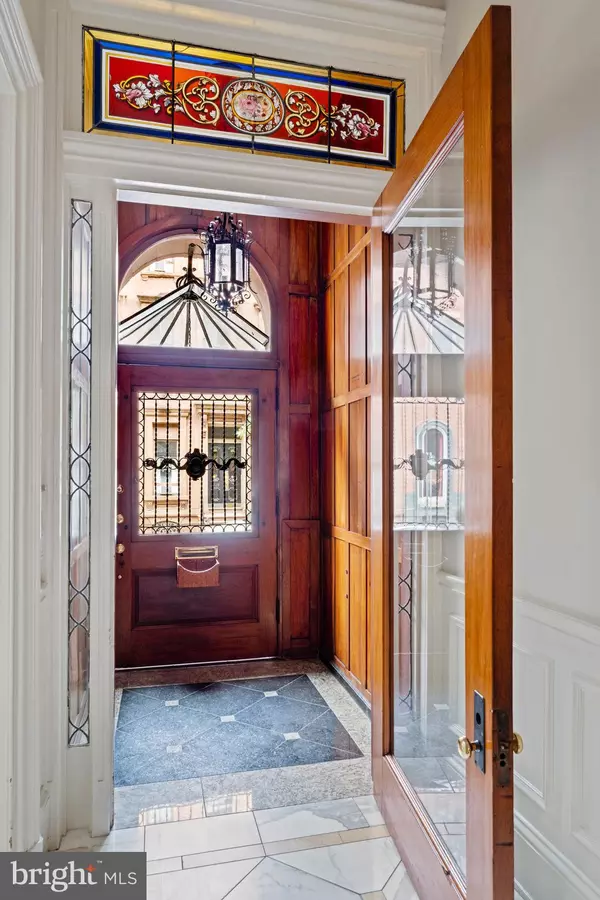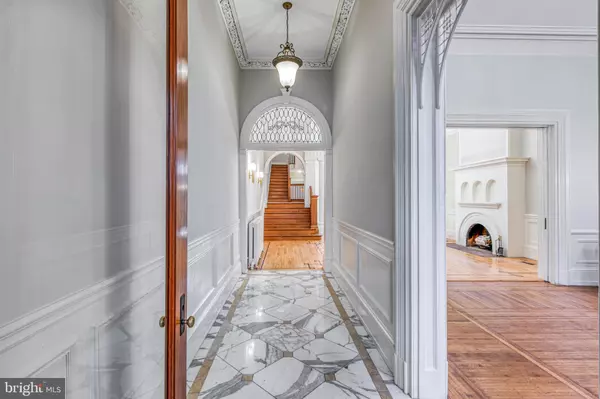
1718 SPRUCE ST Philadelphia, PA 19103
5 Beds
6 Baths
8,142 SqFt
UPDATED:
11/04/2024 03:06 PM
Key Details
Property Type Townhouse
Sub Type Interior Row/Townhouse
Listing Status Active
Purchase Type For Rent
Square Footage 8,142 sqft
Subdivision Rittenhouse Square
MLS Listing ID PAPH2387822
Style Traditional
Bedrooms 5
Full Baths 4
Half Baths 2
HOA Y/N N
Abv Grd Liv Area 8,142
Originating Board BRIGHT
Year Built 1870
Lot Size 3,551 Sqft
Acres 0.08
Lot Dimensions 23.00 x 154.41
Property Description
Location
State PA
County Philadelphia
Area 19103 (19103)
Zoning RM4
Direction North
Rooms
Other Rooms Living Room, Dining Room, Primary Bedroom, Bedroom 2, Bedroom 3, Bedroom 4, Bedroom 5, Kitchen, Family Room, Basement, Library, Foyer, Breakfast Room, Great Room, Laundry, Mud Room, Bathroom 2, Bathroom 3, Bonus Room, Primary Bathroom, Full Bath, Half Bath
Basement Other, Unfinished
Interior
Interior Features Breakfast Area, Crown Moldings, Dining Area, Floor Plan - Traditional, Kitchen - Eat-In, Kitchen - Gourmet, Kitchen - Island, Kitchen - Table Space, Primary Bath(s), Pantry, Skylight(s), Bathroom - Soaking Tub, Stain/Lead Glass, Bathroom - Stall Shower, Upgraded Countertops, Wainscotting, Walk-in Closet(s), Wood Floors, Recessed Lighting
Hot Water Natural Gas
Heating Forced Air
Cooling Central A/C
Flooring Hardwood
Fireplaces Number 3
Fireplaces Type Gas/Propane
Equipment Built-In Range, Dishwasher, Disposal, Dryer, Microwave, Range Hood, Refrigerator, Stainless Steel Appliances, Washer, Water Heater
Furnishings No
Fireplace Y
Appliance Built-In Range, Dishwasher, Disposal, Dryer, Microwave, Range Hood, Refrigerator, Stainless Steel Appliances, Washer, Water Heater
Heat Source Natural Gas
Laundry Dryer In Unit, Has Laundry, Upper Floor, Washer In Unit
Exterior
Exterior Feature Patio(s)
Garage Spaces 1.0
Parking On Site 1
Utilities Available Cable TV
Water Access N
Accessibility None
Porch Patio(s)
Total Parking Spaces 1
Garage N
Building
Story 4
Foundation Slab
Sewer Public Sewer
Water Public
Architectural Style Traditional
Level or Stories 4
Additional Building Above Grade, Below Grade
New Construction N
Schools
School District The School District Of Philadelphia
Others
Pets Allowed Y
Senior Community No
Tax ID 081004210
Ownership Other
SqFt Source Estimated
Security Features Security System,Smoke Detector
Horse Property N
Pets Allowed Case by Case Basis


GET MORE INFORMATION





