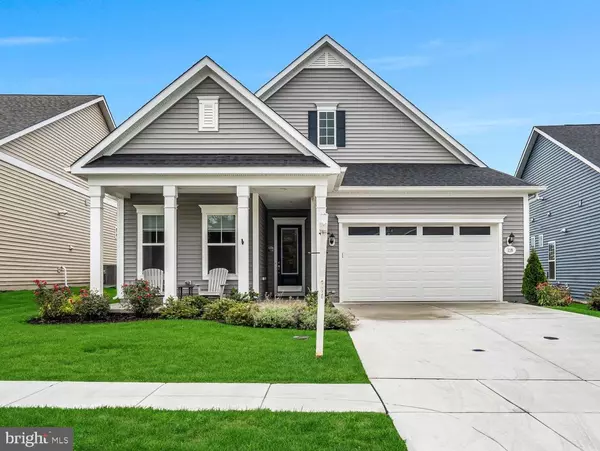
118 NEW VISTA WAY Gettysburg, PA 17325
2 Beds
2 Baths
1,733 SqFt
UPDATED:
11/20/2024 05:01 PM
Key Details
Property Type Single Family Home
Sub Type Detached
Listing Status Active
Purchase Type For Sale
Square Footage 1,733 sqft
Price per Sqft $294
Subdivision Amblebrook
MLS Listing ID PAAD2014268
Style Craftsman
Bedrooms 2
Full Baths 2
HOA Fees $315/mo
HOA Y/N Y
Abv Grd Liv Area 1,733
Originating Board BRIGHT
Year Built 2023
Annual Tax Amount $6,338
Tax Year 2024
Lot Size 7,405 Sqft
Acres 0.17
Lot Dimensions 0.00 x 0.00
Property Description
Location
State PA
County Adams
Area Straban Twp (14338)
Zoning RESIDENTIAL
Rooms
Main Level Bedrooms 2
Interior
Hot Water Instant Hot Water
Heating Forced Air
Cooling Central A/C
Flooring Luxury Vinyl Plank
Inclusions Refrigerator, Blinds, Builder Installed Security System
Fireplace N
Heat Source Natural Gas
Exterior
Parking Features Garage - Front Entry, Garage Door Opener
Garage Spaces 2.0
Amenities Available Art Studio, Bar/Lounge, Bike Trail, Billiard Room, Club House, Community Center, Dog Park, Exercise Room, Fitness Center, Game Room, Hot tub, Jog/Walk Path, Tennis Courts, Swimming Pool, Retirement Community, Recreational Center, Pool - Outdoor, Pool - Indoor, Pier/Dock, Party Room, Meeting Room
Water Access N
Accessibility None
Attached Garage 2
Total Parking Spaces 2
Garage Y
Building
Story 1
Foundation Slab
Sewer Public Sewer
Water Private/Community Water
Architectural Style Craftsman
Level or Stories 1
Additional Building Above Grade, Below Grade
New Construction N
Schools
School District Gettysburg Area
Others
HOA Fee Include Road Maintenance,Pool(s),Lawn Care Front,Lawn Care Rear,Lawn Care Side,Lawn Maintenance
Senior Community Yes
Age Restriction 55
Tax ID 38G10-0196---000
Ownership Fee Simple
SqFt Source Assessor
Special Listing Condition Standard


GET MORE INFORMATION





