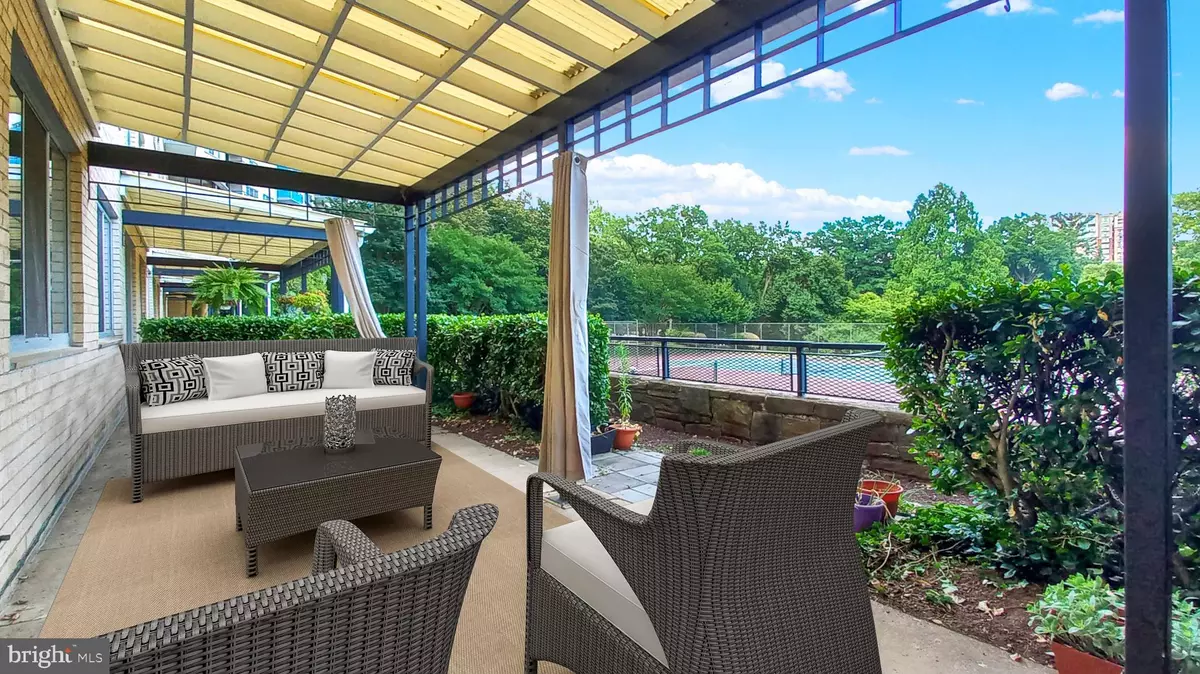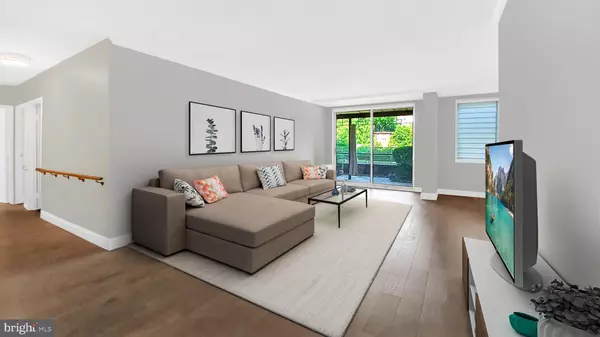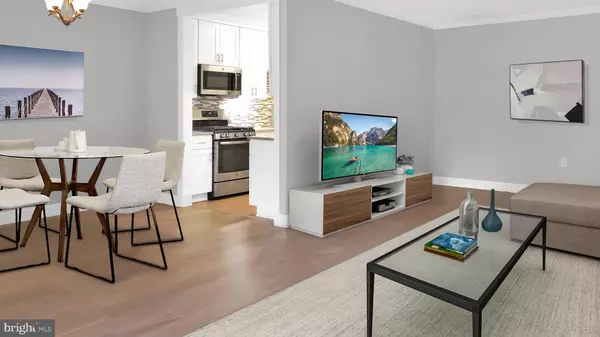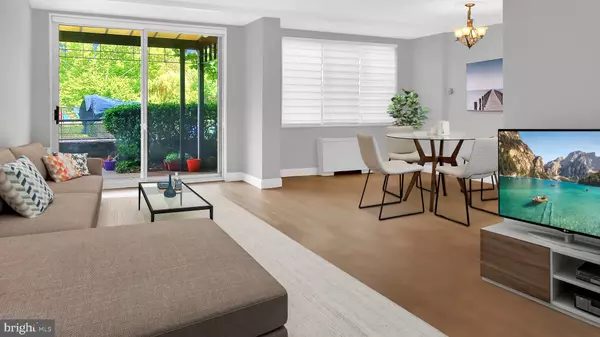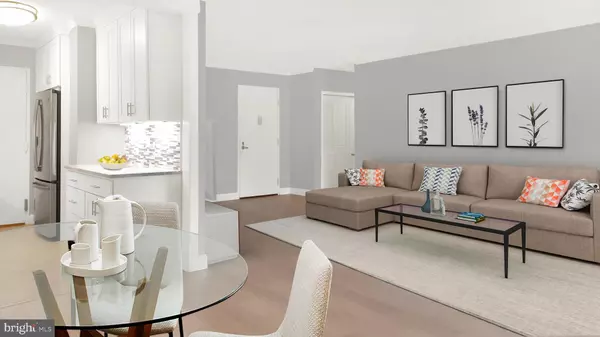
GET MORE INFORMATION
$ 267,500
$ 285,000 6.1%
10401 GROSVENOR PL #G20 North Bethesda, MD 20852
2 Beds
1 Bath
1,135 SqFt
UPDATED:
Key Details
Sold Price $267,500
Property Type Condo
Sub Type Condo/Co-op
Listing Status Sold
Purchase Type For Sale
Square Footage 1,135 sqft
Price per Sqft $235
Subdivision Grosvenor
MLS Listing ID MDMC2141310
Sold Date 12/02/24
Style Art Deco
Bedrooms 2
Full Baths 1
Condo Fees $1,202/mo
HOA Y/N N
Abv Grd Liv Area 1,135
Originating Board BRIGHT
Year Built 1966
Annual Tax Amount $3,013
Tax Year 2024
Property Description
Location
State MD
County Montgomery
Zoning R10
Direction Northwest
Rooms
Main Level Bedrooms 2
Interior
Interior Features Dining Area, Entry Level Bedroom, Floor Plan - Open, Kitchen - Galley, Window Treatments
Hot Water Natural Gas
Heating Convector, Zoned
Cooling Convector, Central A/C, Zoned
Flooring Luxury Vinyl Plank
Equipment Built-In Microwave, Built-In Range, Dishwasher, Disposal, Refrigerator
Furnishings No
Fireplace N
Window Features Sliding
Appliance Built-In Microwave, Built-In Range, Dishwasher, Disposal, Refrigerator
Heat Source Natural Gas
Laundry Basement
Exterior
Exterior Feature Patio(s), Terrace
Parking Features Garage - Side Entry, Inside Access, Underground
Garage Spaces 1.0
Parking On Site 1
Utilities Available Cable TV
Amenities Available Beauty Salon, Cable, Common Grounds, Convenience Store, Elevator, Exercise Room, Extra Storage, Fitness Center, Lake, Jog/Walk Path, Laundry Facilities, Library, Meeting Room, Party Room, Picnic Area, Pool - Outdoor, Security, Tennis Courts, Tot Lots/Playground
Water Access N
View Garden/Lawn, Pond
Accessibility None
Porch Patio(s), Terrace
Total Parking Spaces 1
Garage Y
Building
Story 1
Unit Features Hi-Rise 9+ Floors
Sewer Public Sewer
Water Public
Architectural Style Art Deco
Level or Stories 1
Additional Building Above Grade, Below Grade
New Construction N
Schools
Elementary Schools Ashburton
Middle Schools North Bethesda
High Schools Walter Johnson
School District Montgomery County Public Schools
Others
Pets Allowed N
HOA Fee Include Air Conditioning,Broadband,Cable TV,Common Area Maintenance,Electricity,Gas,Heat,High Speed Internet,Parking Fee,Pool(s),Reserve Funds,Road Maintenance,Sewer,Snow Removal,Trash,Water
Senior Community No
Tax ID 160401939877
Ownership Condominium
Acceptable Financing Cash, Conventional, FHA
Horse Property N
Listing Terms Cash, Conventional, FHA
Financing Cash,Conventional,FHA
Special Listing Condition Standard

Bought with Colin R McKevitt • Real Broker, LLC - Gaithersburg

GET MORE INFORMATION

