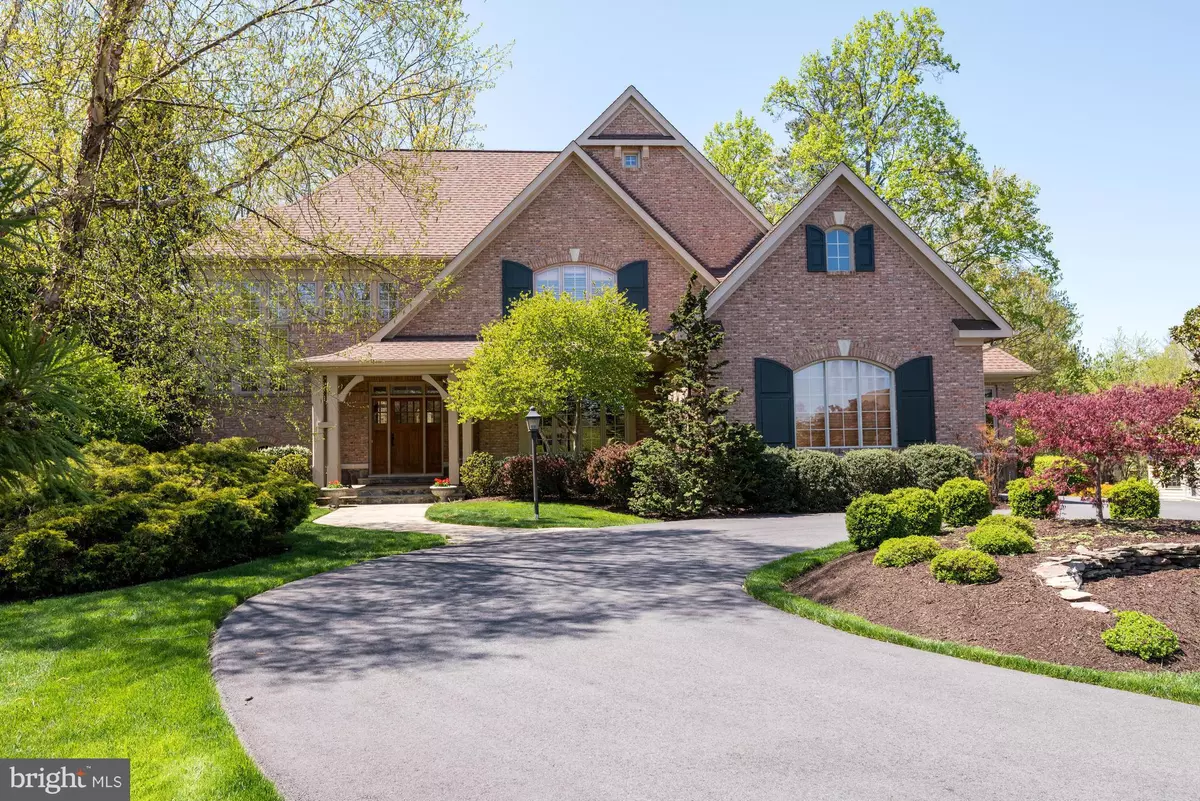
1550 SHELFORD CT Vienna, VA 22182
6 Beds
7 Baths
7,398 SqFt
UPDATED:
11/13/2024 10:52 AM
Key Details
Property Type Single Family Home
Sub Type Detached
Listing Status Active
Purchase Type For Rent
Square Footage 7,398 sqft
Subdivision Carrington
MLS Listing ID VAFX2194360
Style Transitional
Bedrooms 6
Full Baths 6
Half Baths 1
HOA Fees $411/qua
HOA Y/N Y
Abv Grd Liv Area 5,400
Originating Board BRIGHT
Year Built 2002
Lot Size 0.511 Acres
Acres 0.51
Property Description
Location
State VA
County Fairfax
Zoning TBD
Rooms
Basement Outside Entrance, Sump Pump, Daylight, Partial, Full
Interior
Interior Features Attic, Kitchen - Table Space, Kitchen - Island, Kitchen - Country, Breakfast Area, Kitchen - Gourmet, Family Room Off Kitchen, Built-Ins, Crown Moldings, Double/Dual Staircase, Window Treatments, Upgraded Countertops, Primary Bath(s), Wet/Dry Bar, Wood Floors
Hot Water Natural Gas
Heating Heat Pump(s), Central
Cooling Central A/C
Fireplaces Number 4
Fireplaces Type Heatilator
Equipment Dishwasher, Disposal, Dryer, Energy Efficient Appliances, Exhaust Fan, Extra Refrigerator/Freezer, Icemaker, Microwave, Oven - Wall, Oven/Range - Electric, Range Hood, Refrigerator, Six Burner Stove, Washer
Furnishings Partially
Fireplace Y
Appliance Dishwasher, Disposal, Dryer, Energy Efficient Appliances, Exhaust Fan, Extra Refrigerator/Freezer, Icemaker, Microwave, Oven - Wall, Oven/Range - Electric, Range Hood, Refrigerator, Six Burner Stove, Washer
Heat Source Natural Gas
Exterior
Garage Garage Door Opener, Garage - Side Entry
Garage Spaces 3.0
Pool Heated, In Ground, Saltwater
Amenities Available Common Grounds, Jog/Walk Path, Tennis Courts, Tot Lots/Playground
Water Access N
View Garden/Lawn, Trees/Woods
Accessibility Other
Attached Garage 3
Total Parking Spaces 3
Garage Y
Building
Story 3
Foundation Concrete Perimeter
Sewer Public Sewer
Water Public
Architectural Style Transitional
Level or Stories 3
Additional Building Above Grade, Below Grade
New Construction N
Schools
Elementary Schools Spring Hill
Middle Schools Cooper
High Schools Langley
School District Fairfax County Public Schools
Others
Pets Allowed N
HOA Fee Include Common Area Maintenance,Snow Removal,Fiber Optics at Dwelling
Senior Community No
Tax ID 28-2-14- -63
Ownership Other
SqFt Source Assessor
Miscellaneous Fiber Optics at Dwelling,HOA/Condo Fee,Parking,Partly Furnish,Trash Removal


GET MORE INFORMATION





