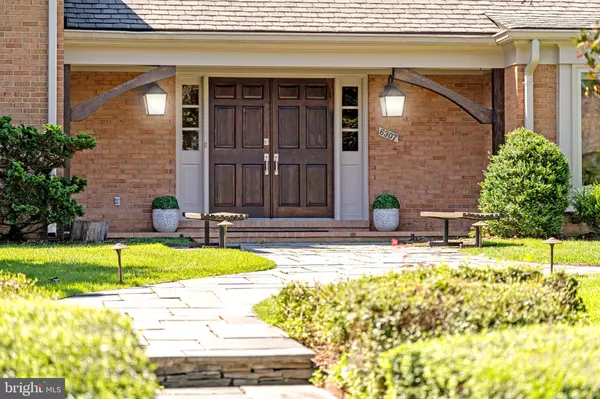
6307 EVERMAY DR Mclean, VA 22101
5 Beds
4 Baths
4,189 SqFt
UPDATED:
11/21/2024 08:01 PM
Key Details
Property Type Single Family Home
Sub Type Detached
Listing Status Active
Purchase Type For Sale
Square Footage 4,189 sqft
Price per Sqft $525
Subdivision Evermay
MLS Listing ID VAFX2185802
Style Split Level
Bedrooms 5
Full Baths 3
Half Baths 1
HOA Fees $175/ann
HOA Y/N Y
Abv Grd Liv Area 3,101
Originating Board BRIGHT
Year Built 1970
Annual Tax Amount $19,788
Tax Year 2024
Lot Size 0.669 Acres
Acres 0.67
Property Description
The heart of this home is its party-sized kitchen, featuring a Viking cooktop, a double oven, and stunning Rutt custom cherry cabinets. The updated countertops and cozy fireplace create a perfect setting for culinary adventures and family gatherings. A stunning custom sunroom right off the kitchen offers a separate heating system and 65-inch indoor/outdoor ceiling fan, ensuring year-round comfort to enjoy all seasons. The lower level is designed for relaxation and entertainment, featuring a spacious recreation room with a fireplace and direct access to the expansive backyard. Excellent school systems plus walkability to The Potomac School. All in all…a most beautiful, desirable, and turn-key opportunity.
Location
State VA
County Fairfax
Zoning 120
Direction North
Rooms
Basement Daylight, Full, Fully Finished, Side Entrance, Walkout Level, Windows
Interior
Interior Features Breakfast Area, Combination Kitchen/Living, Crown Moldings, Dining Area, Floor Plan - Traditional, Primary Bath(s), Upgraded Countertops, Window Treatments, Wood Floors, Exposed Beams, Chair Railings, Family Room Off Kitchen, Formal/Separate Dining Room, Kitchen - Eat-In, Pantry, Recessed Lighting, Bathroom - Stall Shower, Walk-in Closet(s), Wet/Dry Bar, Other
Hot Water Tankless
Heating Forced Air
Cooling Central A/C, Zoned
Flooring Hardwood
Fireplaces Number 3
Fireplaces Type Fireplace - Glass Doors, Mantel(s)
Equipment Dishwasher, Disposal, Dryer, Refrigerator, Range Hood, Oven - Wall, Oven - Double
Fireplace Y
Window Features Double Pane,Energy Efficient
Appliance Dishwasher, Disposal, Dryer, Refrigerator, Range Hood, Oven - Wall, Oven - Double
Heat Source Natural Gas
Laundry Main Floor, Dryer In Unit, Washer In Unit
Exterior
Exterior Feature Porch(es), Patio(s)
Garage Garage - Front Entry, Garage Door Opener, Inside Access
Garage Spaces 6.0
Fence Wood, Partially, Rear
Water Access N
View Garden/Lawn, Trees/Woods
Roof Type Architectural Shingle
Accessibility None
Porch Porch(es), Patio(s)
Attached Garage 2
Total Parking Spaces 6
Garage Y
Building
Lot Description Landscaping, No Thru Street, Rear Yard, Cul-de-sac
Story 3
Foundation Block, Slab, Permanent
Sewer Public Sewer
Water Public
Architectural Style Split Level
Level or Stories 3
Additional Building Above Grade, Below Grade
New Construction N
Schools
School District Fairfax County Public Schools
Others
Pets Allowed Y
HOA Fee Include Common Area Maintenance
Senior Community No
Tax ID 0311 13 0048
Ownership Fee Simple
SqFt Source Assessor
Acceptable Financing Cash, Conventional
Horse Property N
Listing Terms Cash, Conventional
Financing Cash,Conventional
Special Listing Condition Standard
Pets Description No Pet Restrictions


GET MORE INFORMATION





