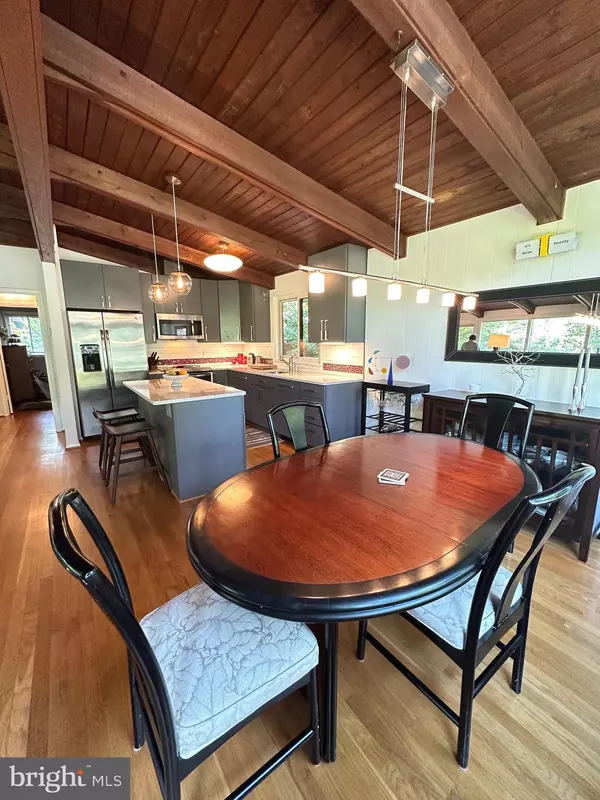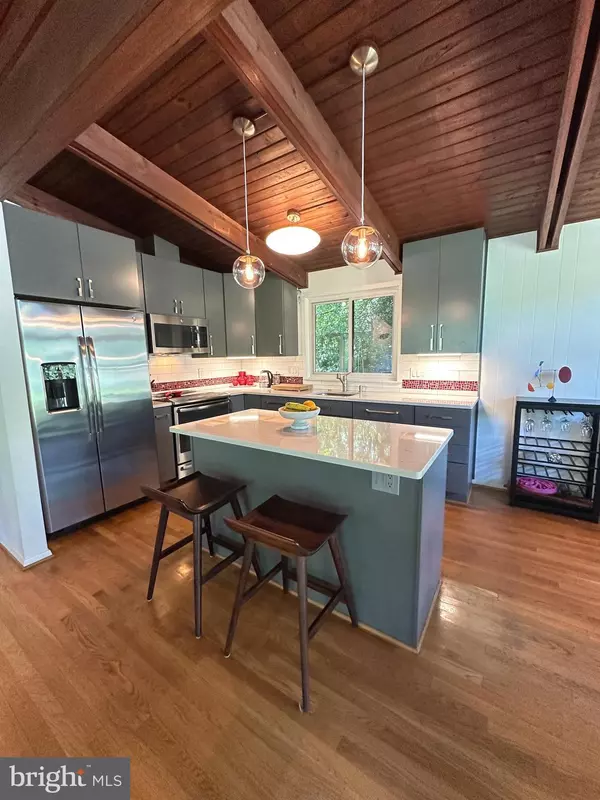
3436 GADDY CT Falls Church, VA 22042
4 Beds
2 Baths
1,976 SqFt
UPDATED:
09/24/2024 03:14 AM
Key Details
Property Type Single Family Home
Sub Type Detached
Listing Status Pending
Purchase Type For Rent
Square Footage 1,976 sqft
Subdivision Holmes Run Acres
MLS Listing ID VAFX2192304
Style Mid-Century Modern
Bedrooms 4
Full Baths 2
HOA Y/N N
Abv Grd Liv Area 1,976
Originating Board BRIGHT
Year Built 1956
Lot Size 0.259 Acres
Acres 0.26
Property Description
Location
State VA
County Fairfax
Zoning 130
Rooms
Other Rooms Living Room, Dining Room, Primary Bedroom, Bedroom 2, Bedroom 3, Bedroom 4, Kitchen, Family Room
Basement Connecting Stairway, Daylight, Full, Full, Fully Finished, Walkout Level
Main Level Bedrooms 2
Interior
Interior Features Dining Area, Window Treatments, Wood Floors, Floor Plan - Open
Hot Water Natural Gas
Heating Forced Air
Cooling Central A/C
Fireplaces Number 2
Inclusions patio furniture and grill
Equipment Dishwasher, Disposal, Dryer, Microwave, Refrigerator, Stove, Washer
Fireplace Y
Window Features Double Pane
Appliance Dishwasher, Disposal, Dryer, Microwave, Refrigerator, Stove, Washer
Heat Source Natural Gas
Exterior
Exterior Feature Patio(s)
Garage Spaces 5.0
Water Access N
Accessibility None
Porch Patio(s)
Total Parking Spaces 5
Garage N
Building
Story 2
Foundation Slab
Sewer Public Sewer
Water Public
Architectural Style Mid-Century Modern
Level or Stories 2
Additional Building Above Grade, Below Grade
New Construction N
Schools
School District Fairfax County Public Schools
Others
Pets Allowed Y
Senior Community No
Tax ID 0601 02 0075
Ownership Other
SqFt Source Assessor
Pets Description Dogs OK


GET MORE INFORMATION





