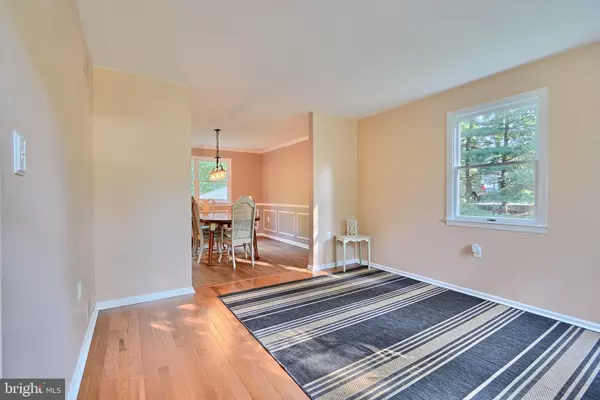
18075 PIEDMONT RD Stewartstown, PA 17363
3 Beds
3 Baths
3,495 SqFt
UPDATED:
10/23/2024 11:48 PM
Key Details
Property Type Single Family Home
Sub Type Detached
Listing Status Under Contract
Purchase Type For Sale
Square Footage 3,495 sqft
Price per Sqft $143
Subdivision Hopewell Twp
MLS Listing ID PAYK2065182
Style Cape Cod
Bedrooms 3
Full Baths 2
Half Baths 1
HOA Y/N N
Abv Grd Liv Area 2,695
Originating Board BRIGHT
Year Built 1988
Annual Tax Amount $7,761
Tax Year 2024
Lot Size 1.320 Acres
Acres 1.32
Property Description
Location
State PA
County York
Area Hopewell Twp (15232)
Zoning RES
Rooms
Basement Combination, Connecting Stairway, Daylight, Partial, Heated, Improved
Main Level Bedrooms 1
Interior
Interior Features Carpet, Ceiling Fan(s), Chair Railings, Crown Moldings, Entry Level Bedroom, Formal/Separate Dining Room, Kitchen - Island, Kitchen - Table Space, Primary Bath(s), Bathroom - Soaking Tub, Bathroom - Stall Shower, Bathroom - Tub Shower, Upgraded Countertops, Walk-in Closet(s), Water Treat System, Wine Storage
Hot Water Electric, 60+ Gallon Tank
Heating Heat Pump(s)
Cooling Central A/C
Fireplaces Number 2
Fireplaces Type Gas/Propane
Equipment Commercial Range, Dishwasher, Dryer, Microwave, Range Hood, Refrigerator, Stainless Steel Appliances, Stove, Washer, Water Heater
Fireplace Y
Appliance Commercial Range, Dishwasher, Dryer, Microwave, Range Hood, Refrigerator, Stainless Steel Appliances, Stove, Washer, Water Heater
Heat Source Electric
Exterior
Parking Features Additional Storage Area
Garage Spaces 2.0
Pool In Ground
Water Access N
Accessibility None
Total Parking Spaces 2
Garage Y
Building
Lot Description Backs to Trees, Landscaping, Rear Yard, Trees/Wooded
Story 3
Foundation Block
Sewer On Site Septic
Water Well
Architectural Style Cape Cod
Level or Stories 3
Additional Building Above Grade, Below Grade
New Construction N
Schools
School District South Eastern
Others
Senior Community No
Tax ID 32-000-BL-0011-M0-00000
Ownership Fee Simple
SqFt Source Assessor
Special Listing Condition Standard


GET MORE INFORMATION





