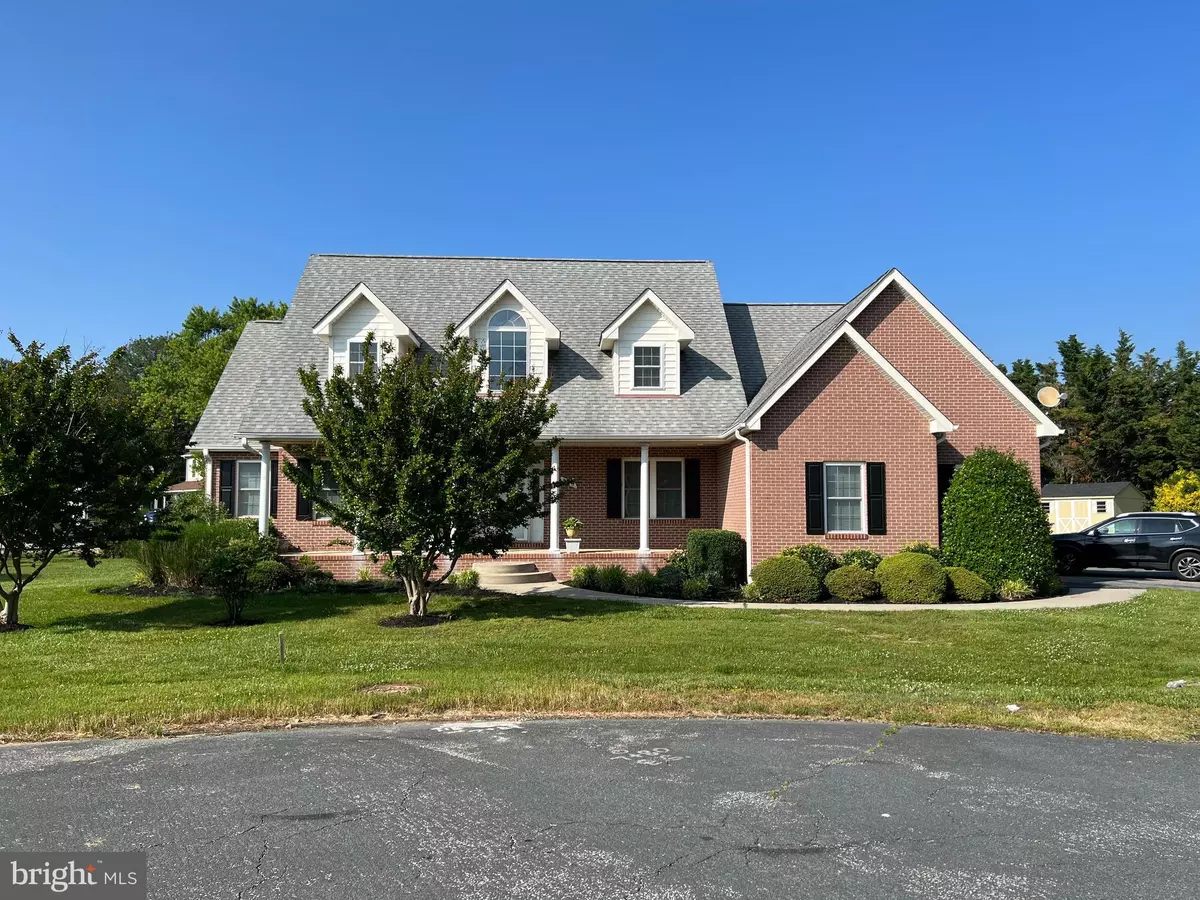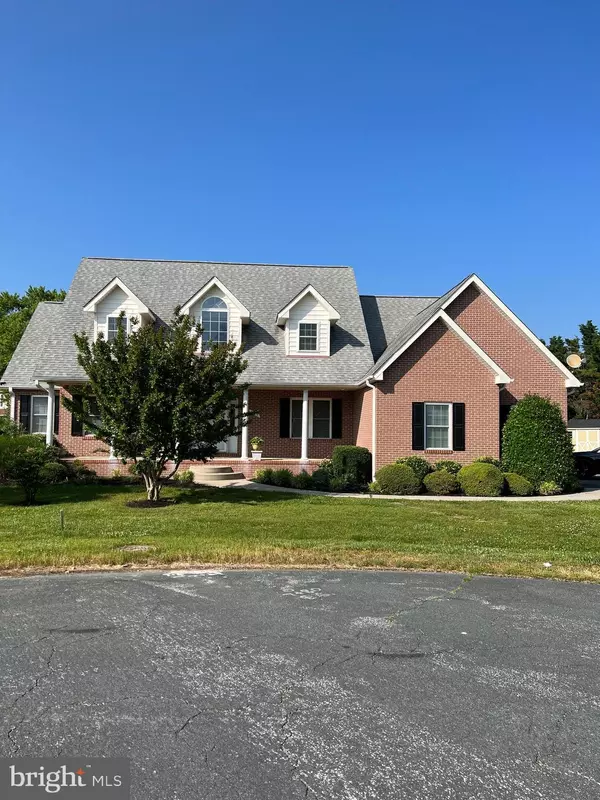
308 QUEENS CT Stevensville, MD 21666
5 Beds
3 Baths
2,367 SqFt
UPDATED:
11/08/2024 06:19 PM
Key Details
Property Type Single Family Home
Sub Type Detached
Listing Status Active
Purchase Type For Rent
Square Footage 2,367 sqft
Subdivision Queen Anne Colony
MLS Listing ID MDQA2010312
Style Cape Cod
Bedrooms 5
Full Baths 2
Half Baths 1
HOA Fees $119/ann
HOA Y/N Y
Abv Grd Liv Area 2,367
Originating Board BRIGHT
Year Built 1999
Lot Size 0.488 Acres
Acres 0.49
Property Description
Location
State MD
County Queen Annes
Zoning NC-15
Rooms
Main Level Bedrooms 1
Interior
Interior Features Carpet, Combination Kitchen/Dining, Dining Area, Entry Level Bedroom, Family Room Off Kitchen, Floor Plan - Traditional, Formal/Separate Dining Room, Kitchen - Country, Kitchen - Eat-In, Kitchen - Table Space, Pantry, Bathroom - Tub Shower, Walk-in Closet(s)
Hot Water Electric
Heating Heat Pump(s)
Cooling Central A/C
Flooring Ceramic Tile, Hardwood, Luxury Vinyl Plank
Inclusions washer, dryer, refrigerator
Equipment Dishwasher, Dryer - Electric, Extra Refrigerator/Freezer, Icemaker, Microwave, Oven - Single, Oven/Range - Gas, Range Hood, Refrigerator, Stainless Steel Appliances, Washer, Water Conditioner - Owned, Water Heater
Furnishings No
Fireplace N
Window Features Screens
Appliance Dishwasher, Dryer - Electric, Extra Refrigerator/Freezer, Icemaker, Microwave, Oven - Single, Oven/Range - Gas, Range Hood, Refrigerator, Stainless Steel Appliances, Washer, Water Conditioner - Owned, Water Heater
Heat Source Natural Gas
Laundry Main Floor
Exterior
Exterior Feature Patio(s)
Parking Features Garage - Side Entry, Inside Access
Garage Spaces 2.0
Amenities Available Tot Lots/Playground
Water Access N
View Water
Roof Type Asphalt
Accessibility Other
Porch Patio(s)
Attached Garage 2
Total Parking Spaces 2
Garage Y
Building
Lot Description Cleared, Cul-de-sac, Rear Yard
Story 2
Foundation Crawl Space
Sewer Septic Exists
Water Well
Architectural Style Cape Cod
Level or Stories 2
Additional Building Above Grade, Below Grade
New Construction N
Schools
School District Queen Anne'S County Public Schools
Others
Pets Allowed N
Senior Community No
Tax ID 1804050614
Ownership Other
SqFt Source Estimated
Miscellaneous None
Horse Property N


GET MORE INFORMATION





