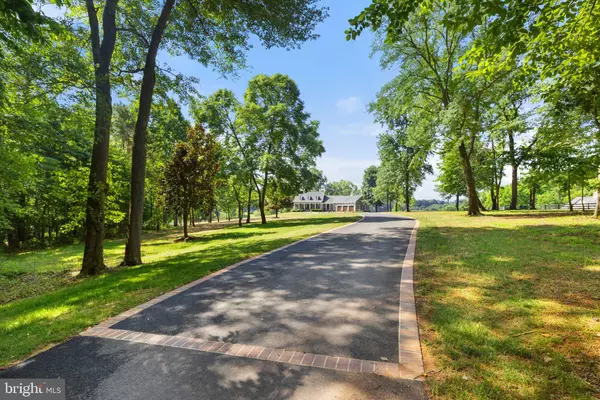
17269 WHISPER HILL RD Culpeper, VA 22701
4 Beds
4 Baths
4,732 SqFt
UPDATED:
11/24/2024 11:51 AM
Key Details
Property Type Single Family Home
Sub Type Detached
Listing Status Active
Purchase Type For Sale
Square Footage 4,732 sqft
Price per Sqft $417
Subdivision None Available
MLS Listing ID VACU2008306
Style Cape Cod
Bedrooms 4
Full Baths 3
Half Baths 1
HOA Y/N N
Abv Grd Liv Area 3,052
Originating Board BRIGHT
Year Built 2011
Annual Tax Amount $6,676
Tax Year 2022
Lot Size 15.260 Acres
Acres 15.26
Property Description
Fantastic outdoor spaces offer a variety of places for casual dining and irresistible hours of stargazing, in almost any weather! Gardeners will appreciate the variety of established plantings and well-organized potting shed. Equestrians will adore the well-appointed stable, 4 board fenced paddocks, sand riding arena and easy access to an abundance of equestrian facilities and activities! Avid anglers can simply stroll down to the private dock, hop in a boat and enjoy fishing 255 acres in Lake Culpeper, known for largemouth bass, channel catfish, blueg ill and crappie. For those who must commute, it is easy to access Charlottesville, Fredericksburg or Northern Virginia. Or, take a train to Union Station in DC. You’ll never run out of reasons to love living in Culpeper. Still known for its deep history, farming community and friendly, small-town charm, it was recently named “One of the Best Small Towns in Virginia” by Travel & Leisure. Culpeper is full of surprises, starting with the interesting restaurants and boutique shops lining Davis Street. Over $700k in recent upgrades & improvements make this home an excellent value! For a glimpse of this extraordinary home, please ask for a complete brochure (and the video), but to fully appreciate the scenery and the graciousness of “Flent Cottage”, you will surely want to schedule a private tour!
Location
State VA
County Culpeper
Zoning A1
Rooms
Other Rooms Living Room, Primary Bedroom, Bedroom 2, Bedroom 3, Bedroom 4, Kitchen, Family Room, Foyer, Exercise Room, Laundry, Office, Recreation Room, Storage Room, Bathroom 2, Bathroom 3, Primary Bathroom, Screened Porch
Basement Daylight, Full, Full, Partially Finished, Rear Entrance
Main Level Bedrooms 1
Interior
Interior Features Built-Ins, Ceiling Fan(s), Combination Kitchen/Living, Crown Moldings, Entry Level Bedroom, Family Room Off Kitchen, Floor Plan - Open, Formal/Separate Dining Room, Kitchen - Gourmet, Kitchen - Island, Recessed Lighting, Walk-in Closet(s), Water Treat System, Window Treatments, Wood Floors
Hot Water Electric
Heating Heat Pump(s)
Cooling Central A/C, Ceiling Fan(s), Heat Pump(s)
Flooring Solid Hardwood, Engineered Wood, Other
Fireplaces Number 2
Fireplaces Type Gas/Propane, Wood
Equipment Built-In Microwave, Cooktop, Dishwasher, Dryer, Freezer, Extra Refrigerator/Freezer, Oven - Wall, Refrigerator, Stove, Washer, Water Conditioner - Owned, Water Heater
Fireplace Y
Window Features Transom
Appliance Built-In Microwave, Cooktop, Dishwasher, Dryer, Freezer, Extra Refrigerator/Freezer, Oven - Wall, Refrigerator, Stove, Washer, Water Conditioner - Owned, Water Heater
Heat Source Electric, Propane - Owned
Exterior
Parking Features Garage - Front Entry
Garage Spaces 6.0
Waterfront Description Private Dock Site
Water Access Y
Water Access Desc Private Access,Boat - Electric Motor Only
View Lake, Panoramic, Water
Roof Type Architectural Shingle
Accessibility 32\"+ wide Doors
Attached Garage 3
Total Parking Spaces 6
Garage Y
Building
Story 3
Foundation Permanent
Sewer On Site Septic
Water Well
Architectural Style Cape Cod
Level or Stories 3
Additional Building Above Grade, Below Grade
Structure Type 9'+ Ceilings
New Construction N
Schools
School District Culpeper County Public Schools
Others
Senior Community No
Tax ID 40 47C
Ownership Fee Simple
SqFt Source Assessor
Horse Property Y
Horse Feature Stable(s), Riding Ring, Arena, Paddock
Special Listing Condition Standard


GET MORE INFORMATION





