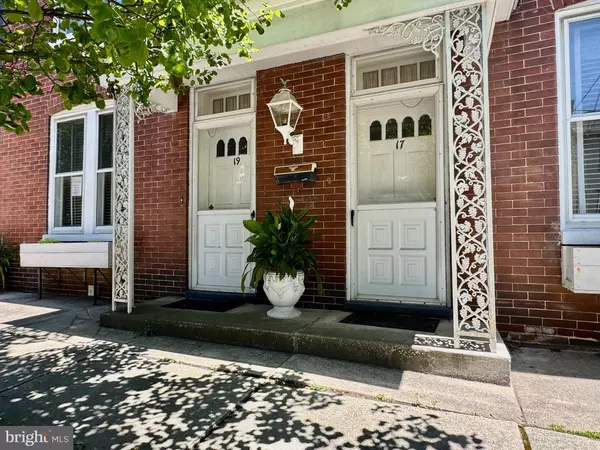
17 N MAIN ST Shrewsbury, PA 17361
12 Beds
3 Baths
4,972 SqFt
UPDATED:
11/19/2024 11:56 PM
Key Details
Property Type Single Family Home
Sub Type Detached
Listing Status Pending
Purchase Type For Sale
Square Footage 4,972 sqft
Price per Sqft $80
Subdivision None Available
MLS Listing ID PAYK2063546
Style Traditional
Bedrooms 12
Full Baths 2
Half Baths 1
HOA Y/N N
Abv Grd Liv Area 4,972
Originating Board BRIGHT
Year Built 1850
Annual Tax Amount $4,339
Tax Year 2024
Lot Size 0.323 Acres
Acres 0.32
Property Description
Location
State PA
County York
Area Shrewsbury Boro (15284)
Zoning VILLAGE DISTRICT
Rooms
Other Rooms Living Room, Dining Room, Bedroom 2, Bedroom 3, Bedroom 4, Bedroom 5, Kitchen, Family Room, Bedroom 1, Sun/Florida Room, Laundry, Recreation Room, Workshop, Bedroom 6, Full Bath, Half Bath, Additional Bedroom
Basement Full, Interior Access, Outside Entrance, Partially Finished, Rear Entrance, Walkout Stairs, Workshop
Interior
Interior Features 2nd Kitchen, Built-Ins, Carpet, Ceiling Fan(s), Dining Area, Floor Plan - Traditional, Formal/Separate Dining Room, Kitchen - Eat-In, Kitchenette, Stain/Lead Glass, Bathroom - Stall Shower, WhirlPool/HotTub, Window Treatments, Wood Floors
Hot Water Natural Gas
Heating Hot Water, Steam
Cooling None
Flooring Wood, Carpet, Vinyl, Tile/Brick
Inclusions Kitchen Refrigerator, Washer & Dryer
Equipment Cooktop, Dishwasher, Dryer, Microwave, Oven - Wall, Range Hood, Washer, Water Heater
Fireplace N
Window Features Storm
Appliance Cooktop, Dishwasher, Dryer, Microwave, Oven - Wall, Range Hood, Washer, Water Heater
Heat Source Natural Gas
Laundry Basement, Has Laundry
Exterior
Exterior Feature Porch(es), Roof
Parking Features Additional Storage Area, Covered Parking, Garage - Rear Entry, Garage - Side Entry, Oversized
Garage Spaces 22.0
Water Access N
Roof Type Metal
Accessibility None
Porch Porch(es), Roof
Total Parking Spaces 22
Garage Y
Building
Story 3
Foundation Brick/Mortar
Sewer Public Sewer
Water Public
Architectural Style Traditional
Level or Stories 3
Additional Building Above Grade, Below Grade
Structure Type Plaster Walls
New Construction N
Schools
School District Southern York County
Others
Senior Community No
Tax ID 84-000-01-0035-A0-00000
Ownership Fee Simple
SqFt Source Assessor
Acceptable Financing Cash, Conventional
Listing Terms Cash, Conventional
Financing Cash,Conventional
Special Listing Condition Standard


GET MORE INFORMATION





