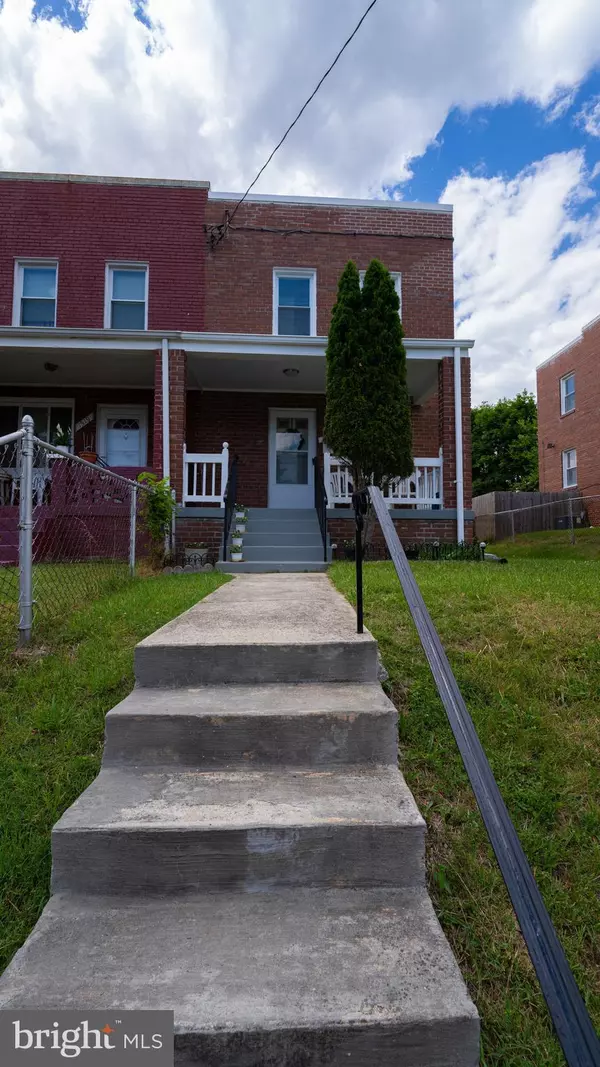
1517 FORT DAVIS STREET SE Washington, DC 20020
2 Beds
1 Bath
1,286 SqFt
UPDATED:
11/15/2024 03:09 AM
Key Details
Property Type Single Family Home, Townhouse
Sub Type Twin/Semi-Detached
Listing Status Under Contract
Purchase Type For Sale
Square Footage 1,286 sqft
Price per Sqft $263
Subdivision Fort Dupont Park
MLS Listing ID DCDC2142462
Style Federal
Bedrooms 2
Full Baths 1
HOA Y/N N
Abv Grd Liv Area 986
Originating Board BRIGHT
Year Built 1942
Annual Tax Amount $2,410
Tax Year 2023
Lot Size 2,315 Sqft
Acres 0.05
Property Description
Location
State DC
County Washington
Zoning 011 - RESIDENTIAL-SINGLE
Rooms
Other Rooms Living Room, Dining Room, Kitchen, Den, Basement, Laundry
Basement Partially Finished, Windows, Connecting Stairway
Interior
Interior Features Ceiling Fan(s), Dining Area, Floor Plan - Traditional, Formal/Separate Dining Room, Kitchen - Efficiency, Upgraded Countertops, Wood Floors, Other, Window Treatments, Bathroom - Tub Shower
Hot Water Natural Gas
Heating Central
Cooling Central A/C, Ceiling Fan(s), Programmable Thermostat
Flooring Wood, Luxury Vinyl Plank
Inclusions Range, Microwave, Refrigerator, Dishwasher, Disposal, Ceiling Fan, Blinds, Washer, Dryer
Equipment Built-In Microwave, Dishwasher, Disposal, Dryer, Exhaust Fan, Refrigerator, Washer, Water Heater, Oven/Range - Gas
Furnishings No
Fireplace N
Window Features Screens
Appliance Built-In Microwave, Dishwasher, Disposal, Dryer, Exhaust Fan, Refrigerator, Washer, Water Heater, Oven/Range - Gas
Heat Source Natural Gas
Laundry Basement, Washer In Unit, Dryer In Unit
Exterior
Exterior Feature Porch(es)
Fence Chain Link
Utilities Available Electric Available, Natural Gas Available, Sewer Available, Water Available
Water Access N
View Street
Accessibility 2+ Access Exits
Porch Porch(es)
Garage N
Building
Lot Description Rear Yard, Front Yard, SideYard(s)
Story 3
Foundation Brick/Mortar
Sewer Public Sewer
Water Public
Architectural Style Federal
Level or Stories 3
Additional Building Above Grade, Below Grade
Structure Type Dry Wall
New Construction N
Schools
School District District Of Columbia Public Schools
Others
Senior Community No
Tax ID 5379/0007
Ownership Fee Simple
SqFt Source Estimated
Horse Property N
Special Listing Condition Standard


GET MORE INFORMATION





