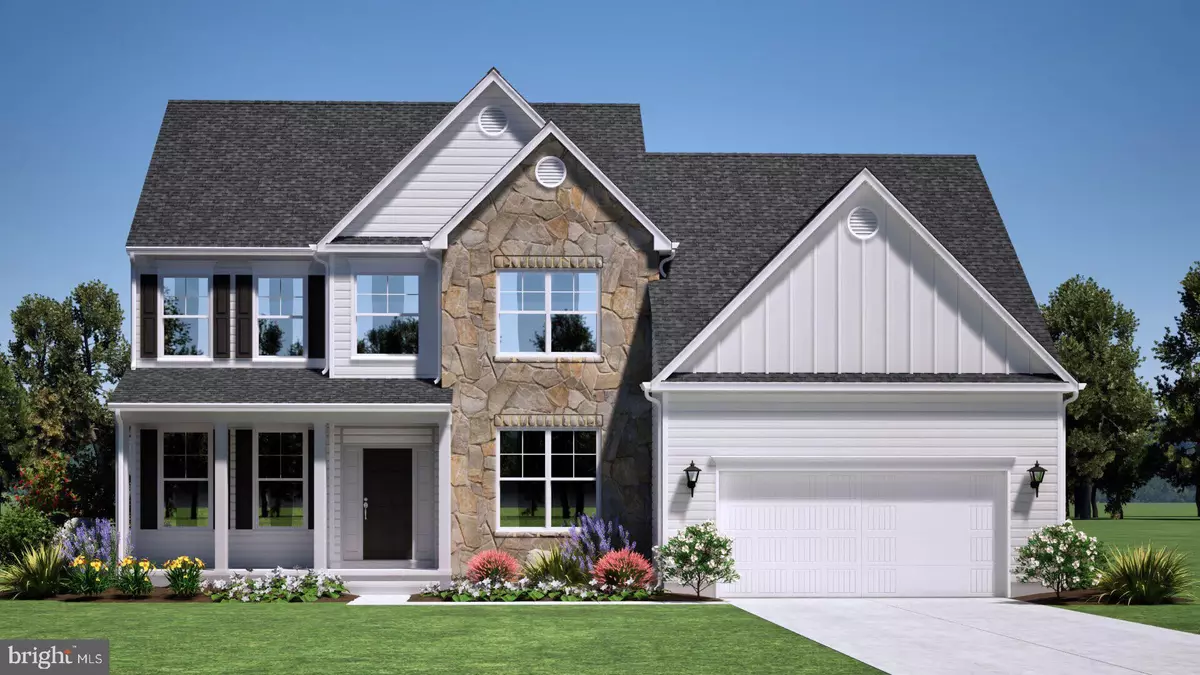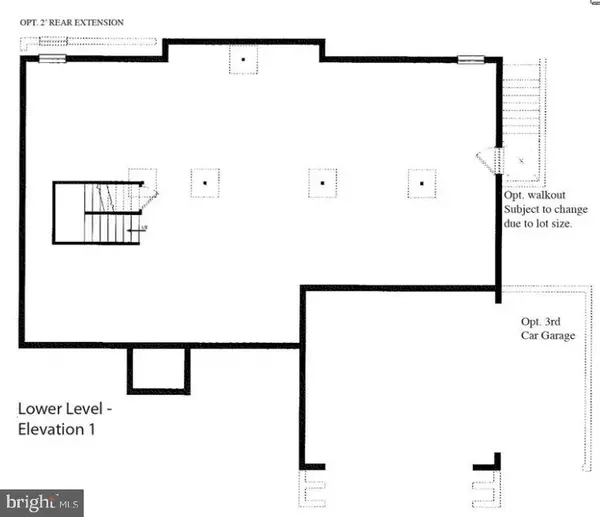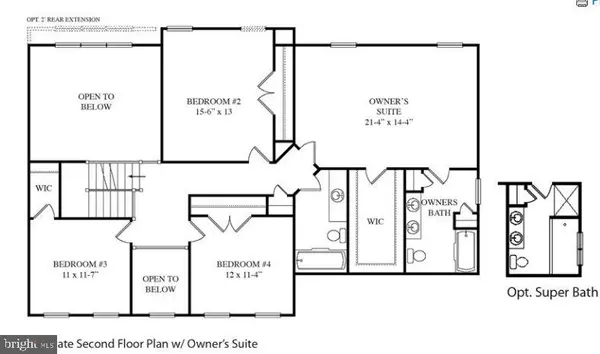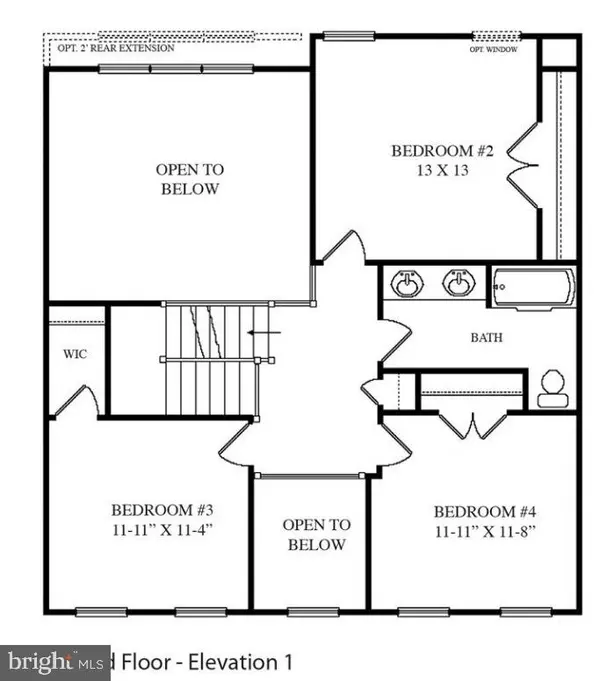1112 HOPKINS RD Chester, MD 21619
4 Beds
3 Baths
2,600 SqFt
UPDATED:
01/22/2025 09:51 PM
Key Details
Property Type Single Family Home
Sub Type Detached
Listing Status Pending
Purchase Type For Sale
Square Footage 2,600 sqft
Price per Sqft $257
Subdivision Bentons Pleasure
MLS Listing ID MDQA2009092
Style Colonial
Bedrooms 4
Full Baths 2
Half Baths 1
HOA Y/N N
Abv Grd Liv Area 2,600
Originating Board BRIGHT
Year Built 2024
Annual Tax Amount $2,158
Tax Year 2023
Lot Size 0.529 Acres
Acres 0.53
Property Description
Location
State MD
County Queen Annes
Zoning NC-20
Interior
Hot Water Electric
Heating Heat Pump(s)
Cooling Central A/C
Fireplace N
Heat Source Electric
Exterior
Parking Features Garage - Front Entry
Garage Spaces 2.0
Utilities Available Cable TV, Sewer Available
Water Access N
Accessibility None
Attached Garage 2
Total Parking Spaces 2
Garage Y
Building
Story 2
Foundation Concrete Perimeter, Crawl Space
Sewer Public Sewer
Water Well
Architectural Style Colonial
Level or Stories 2
Additional Building Above Grade, Below Grade
New Construction Y
Schools
School District Queen Anne'S County Public Schools
Others
Senior Community No
Tax ID 1804067371
Ownership Fee Simple
SqFt Source Assessor
Special Listing Condition Standard
Virtual Tour https://my.matterport.com/show/?m=MecpEkATze5

GET MORE INFORMATION





