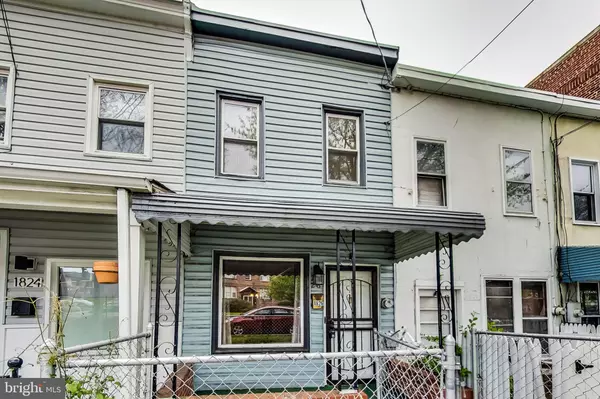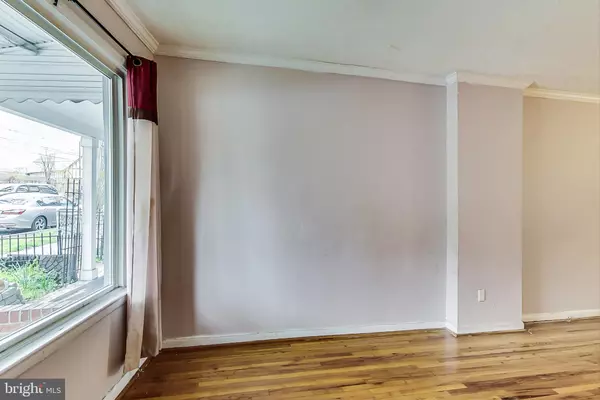
1826 MINNESOTA AVE SE Washington, DC 20020
2 Beds
1 Bath
1,054 SqFt
UPDATED:
12/06/2024 07:01 AM
Key Details
Property Type Townhouse
Sub Type Interior Row/Townhouse
Listing Status Active
Purchase Type For Sale
Square Footage 1,054 sqft
Price per Sqft $298
Subdivision Fairlawn
MLS Listing ID DCDC2119718
Style Federal
Bedrooms 2
Full Baths 1
HOA Y/N N
Abv Grd Liv Area 826
Originating Board BRIGHT
Year Built 1880
Annual Tax Amount $2,168
Tax Year 2024
Lot Size 921 Sqft
Acres 0.02
Property Description
Location
State DC
County Washington
Zoning RA-2
Rooms
Other Rooms Living Room, Dining Room, Bedroom 2, Kitchen, Bedroom 1, Laundry, Recreation Room, Bathroom 1, Screened Porch
Basement Heated, Interior Access, Outside Entrance, Partially Finished, Windows, Walkout Stairs
Interior
Interior Features Ceiling Fan(s), Combination Dining/Living, Crown Moldings, Curved Staircase, Kitchen - Galley, Skylight(s), Wood Floors, Dining Area, Built-Ins
Hot Water Natural Gas
Heating Central, Forced Air
Cooling Central A/C
Flooring Hardwood, Vinyl
Equipment Disposal, Dryer, Dryer - Electric, Oven - Self Cleaning, Washer, Stove, Water Heater, Refrigerator, Oven/Range - Gas
Fireplace N
Appliance Disposal, Dryer, Dryer - Electric, Oven - Self Cleaning, Washer, Stove, Water Heater, Refrigerator, Oven/Range - Gas
Heat Source Natural Gas
Laundry Basement, Has Laundry
Exterior
Exterior Feature Porch(es), Patio(s), Screened, Enclosed
Fence Chain Link
Utilities Available Cable TV Available, Electric Available, Natural Gas Available, Phone Available, Sewer Available, Water Available
Water Access N
View Street, City
Roof Type Flat
Street Surface Black Top,Paved
Accessibility None
Porch Porch(es), Patio(s), Screened, Enclosed
Road Frontage City/County
Garage N
Building
Lot Description Front Yard, Level, Rear Yard
Story 3
Foundation Block, Brick/Mortar
Sewer Public Sewer
Water Public
Architectural Style Federal
Level or Stories 3
Additional Building Above Grade, Below Grade
Structure Type Dry Wall,Plaster Walls
New Construction N
Schools
School District District Of Columbia Public Schools
Others
Senior Community No
Tax ID 5594//0010
Ownership Fee Simple
SqFt Source Assessor
Security Features Carbon Monoxide Detector(s),Electric Alarm,Security System,Smoke Detector,Exterior Cameras
Acceptable Financing Conventional, Cash, Negotiable, Private, FHA 203(k), FHA, VA
Horse Property N
Listing Terms Conventional, Cash, Negotiable, Private, FHA 203(k), FHA, VA
Financing Conventional,Cash,Negotiable,Private,FHA 203(k),FHA,VA
Special Listing Condition Standard


GET MORE INFORMATION





