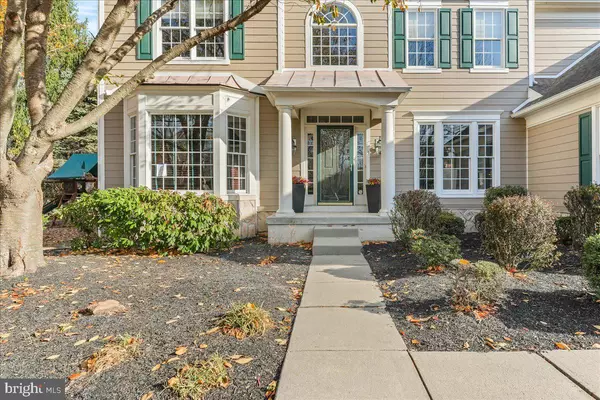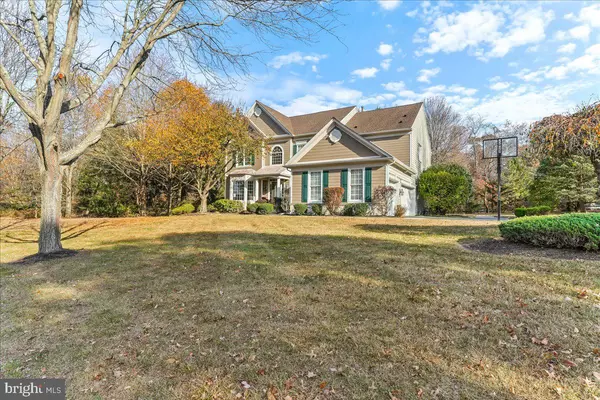$1,000,000
$999,800
For more information regarding the value of a property, please contact us for a free consultation.
3 WRIGHTS CT Garnet Valley, PA 19060
4 Beds
5 Baths
4,068 SqFt
Key Details
Sold Price $1,000,000
Property Type Single Family Home
Sub Type Detached
Listing Status Sold
Purchase Type For Sale
Square Footage 4,068 sqft
Price per Sqft $245
Subdivision Smithfield Estates
MLS Listing ID PADE2079128
Sold Date 12/26/24
Style Colonial
Bedrooms 4
Full Baths 4
Half Baths 1
HOA Fees $60/ann
HOA Y/N Y
Abv Grd Liv Area 4,068
Originating Board BRIGHT
Year Built 1999
Annual Tax Amount $14,578
Tax Year 2024
Lot Dimensions 0.00 x 0.00
Property Description
Welcome to this beautiful home in the ever poplular Smithfield estates community! THE SELLERS JUST REPLACED THE FRONT EXTERIOR OF THE HOME! THEY REMOVED THE STUCCO AND INSTALLED HARDI PLANK AND NEW SHUTTERS! THEY HAVE ALSO INSTALLED A BRAND NEW DECK! From the moment you walk in you will love the layout of this wonderful home. The foyer is wide open with a grand set of stairs and flanked by the living room and dining rooms. The brazilian cherry flooring is so warm and welcoming. The living room is large and makes for a great seating area for reading a book. The dining room is huge so you have plenty of space for those family gatherings! The family room has a fireplace and the high ceilings add to the nice open feel of the room. There is an office on the main level that is perfect for remote worker! You will love the space of the kitchen! The sunroom adjacent to the kitchen adds so much extra space gives you tons of room for large parties. The door out to the deck makes it great for entertaining too! The stainless steel appliances are all new and there is a lot of storage in the walk-in pantry. Rounding out the main floor is the laundry room and half bath. The second floor has all new luxury vinyl flooring in the hallway and all bedrooms. The primary bedroom has two primary bathrooms. You read that right! Two primary bathrooms! There are two closets behind the headboard of the bed for plenty of storage. The second bedroom is en suite and makes for a great guest room or the princess of the house. The other two bedrooms share a bath and both have walk-in closets. The basement is ready to be finished and has tons of storage. New carpets installed in the living room, family room and office in July 2024. New kitchen appliances installed in April of 2024 to include refrigerator, microwave, double ovens dishwasher and cooktop! All of this so close to Rt 202 with Whole Foods, Glen Eagle shopping center, tax-free shopping in Delaware and of course located in the Award-winning Garnet Valley School District!
Location
State PA
County Delaware
Area Concord Twp (10413)
Zoning RESIDENTIAL
Rooms
Other Rooms Living Room, Dining Room, Primary Bedroom, Bedroom 2, Bedroom 3, Bedroom 4, Kitchen, Family Room, Sun/Florida Room, Laundry, Office, Primary Bathroom, Full Bath
Interior
Interior Features Carpet, Ceiling Fan(s), Crown Moldings, Family Room Off Kitchen, Floor Plan - Open, Formal/Separate Dining Room, Kitchen - Gourmet, Kitchen - Island, Pantry, Primary Bath(s), Recessed Lighting, Upgraded Countertops, Wainscotting, Walk-in Closet(s), Window Treatments, Wood Floors
Hot Water Natural Gas
Heating Forced Air
Cooling Central A/C
Flooring Ceramic Tile, Hardwood, Luxury Vinyl Plank
Fireplaces Number 1
Fireplaces Type Gas/Propane
Equipment Built-In Microwave, Cooktop, Dishwasher, Dryer, Oven - Double, Refrigerator, Stainless Steel Appliances, Washer
Fireplace Y
Appliance Built-In Microwave, Cooktop, Dishwasher, Dryer, Oven - Double, Refrigerator, Stainless Steel Appliances, Washer
Heat Source Natural Gas
Laundry Main Floor
Exterior
Exterior Feature Deck(s)
Parking Features Garage - Side Entry
Garage Spaces 3.0
Water Access N
Accessibility None
Porch Deck(s)
Attached Garage 3
Total Parking Spaces 3
Garage Y
Building
Story 2
Foundation Concrete Perimeter
Sewer Public Sewer
Water Public
Architectural Style Colonial
Level or Stories 2
Additional Building Above Grade, Below Grade
New Construction N
Schools
High Schools Garnet Valley High
School District Garnet Valley
Others
HOA Fee Include Common Area Maintenance,Trash
Senior Community No
Tax ID 13-00-01082-05
Ownership Fee Simple
SqFt Source Estimated
Special Listing Condition Standard
Read Less
Want to know what your home might be worth? Contact us for a FREE valuation!

Our team is ready to help you sell your home for the highest possible price ASAP

Bought with Lily L Wu • Compass Pennsylvania, LLC
GET MORE INFORMATION





